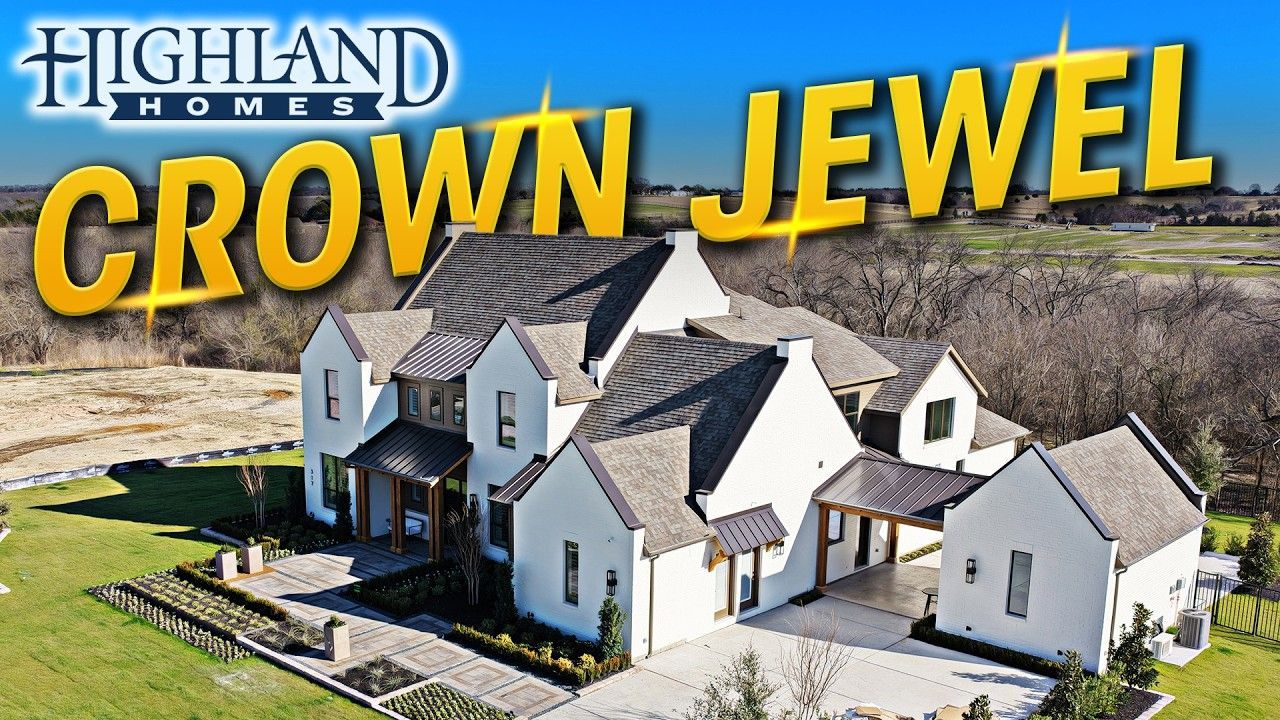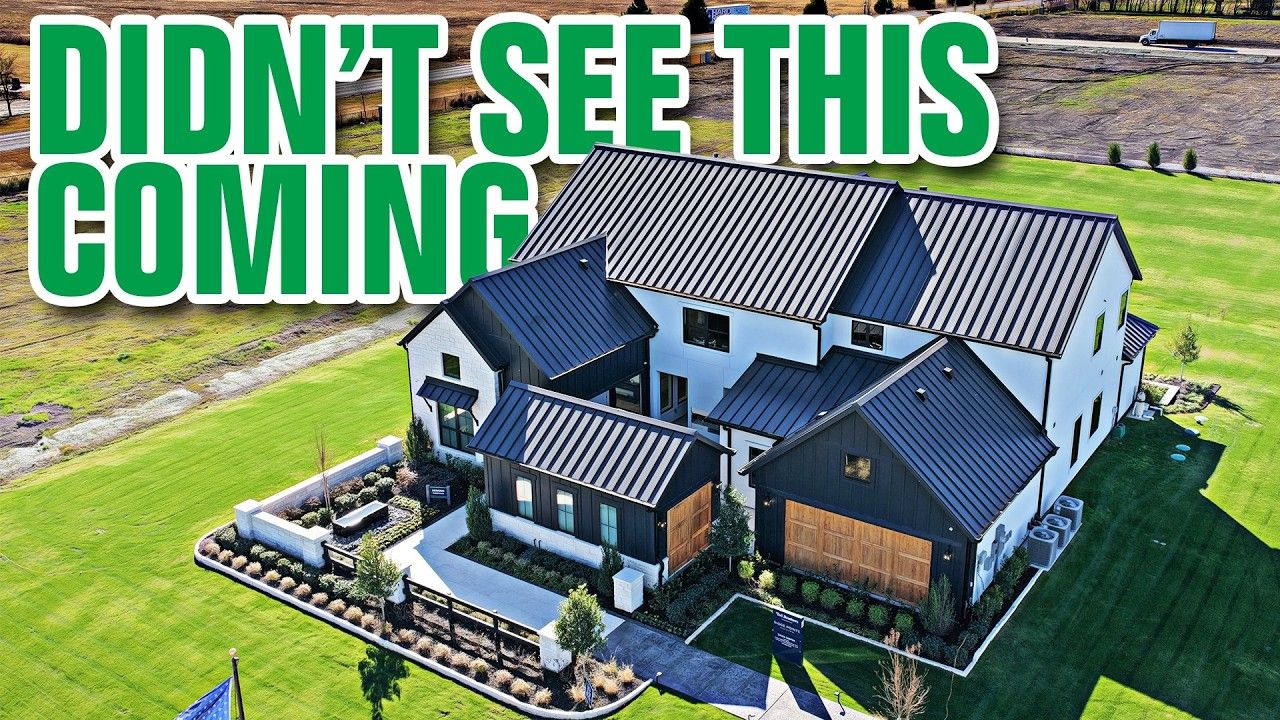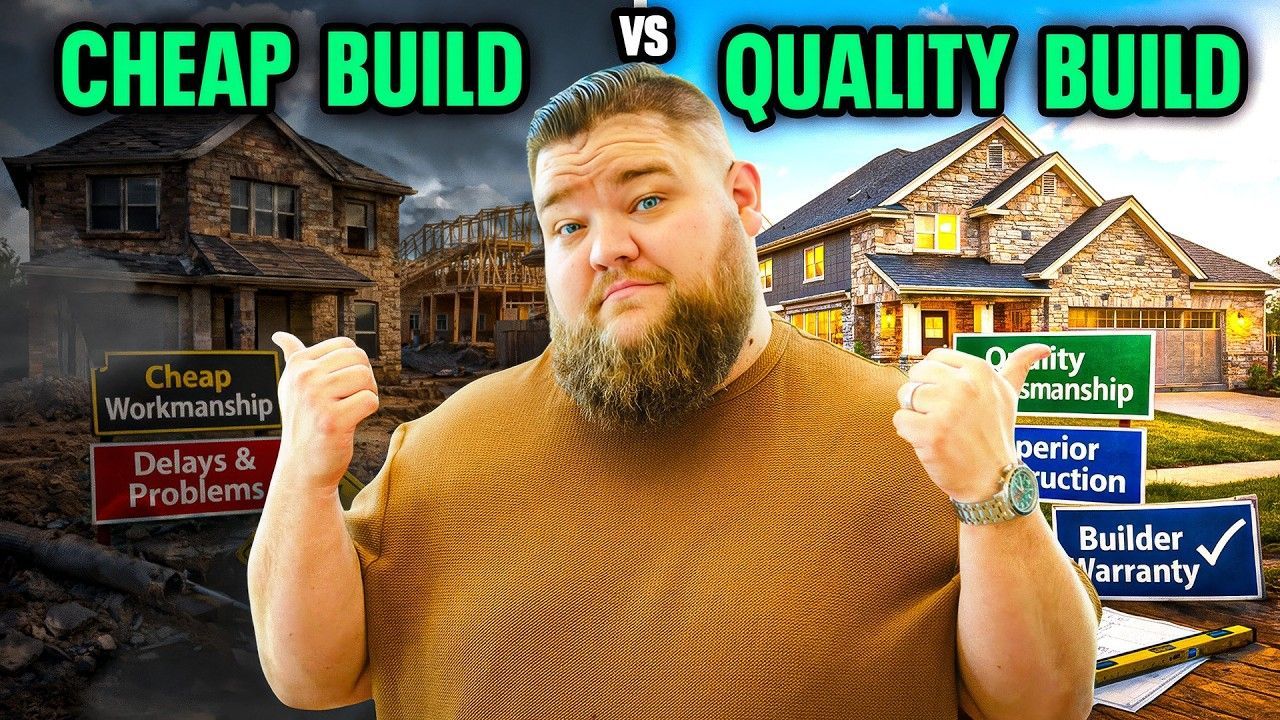New Construction Home in Sherman Texas
Hey — I’m Zak Schmidt, and I’m excited to walk you through one of my favorite new builds: the Birchwood plan in Canyon Creek Estates. If you’ve been hunting for a new construction home in Sherman Texas that blends modern farmhouse style, oversized 88-foot lots, practical floorplan design, and real builder incentives, this is the one I keep recommending. In this post I’ll give you a room-by-room walkthrough, neighborhood context, pricing and incentive breakdown, and practical tips for buying a new construction home — all from the perspective of someone who tours these homes every week.
This article is written in the same voice I use on-site: enthusiastic, a little goofy, brutally honest about design choices, and focused on the details buyers actually care about. Whether you’re already narrowing down a new construction home in Sherman Texas or you’re just curious what’s available north of Dallas, read on — I’ll cover everything I noticed on both the model and an available inventory home of the same plan.
Table of Contents
- Quick Highlights — Why This New Construction Home in Sherman Texas Stands Out
- Inside the Home: Natural Light, Open Spaces, and Thoughtful Details
- Inventory Home Versus Model Home — What’s Different?
- Canyon Creek Estates — Neighborhood Snapshot
- Where Is This — How Far From Dallas and Local Employers?
- Taxes, Utilities, and Local Financial Considerations
- Pricing & Inventory — What You Can Expect to Pay
- Inventory Home Deep Dive — What I Liked and What I'd Change
- Design & Personalization Tips — Make It Yours
- Negotiation & Incentive Tips — How to Get the Best Deal
- Process: Step-by-Step for Buying New Construction in Sherman Texas
- Can I Help You See It In Person?
- FAQs About New Construction Home in Sherman Texas
- Final Thoughts — Who Should Consider This new construction home in Sherman Texas?
Quick Highlights — Why This new construction home in Sherman Texas Stands Out
Let me get right to it: when a preferred builder (in this case Highland Homes) owns every lot in a neighborhood and they’re building on 88-foot-wide home sites, the result is notable. You get sizable side yards, the option for creative garage layouts (like a portico or a three-car configuration), and a cohesive neighborhood aesthetic that shows intentional planning. The Birchwood plan takes many of Highland Homes’ upscale features (vaulted ceilings, open-concept living, and premium finishes) and places them into an accessible product line — so you’re getting high-end touches without the Frisco price tag.
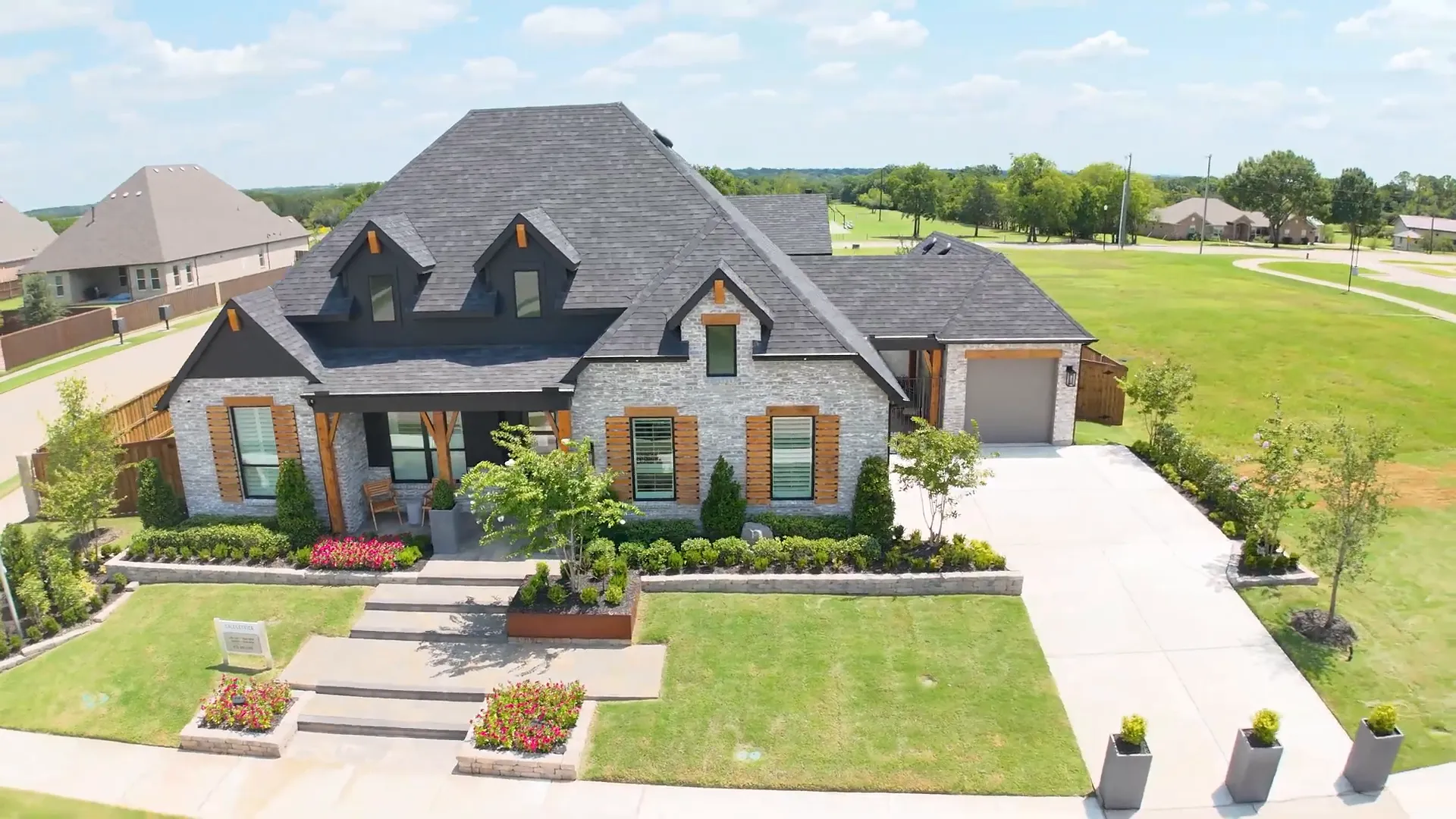
VIEW MORE NEW CONSTRUCTION HOMES FOR SALE
Key highlights at a glance:
- Plan: Birchwood — modern farmhouse look with vaulted ceilings
- Lot width: 88 feet — room for interesting garage/side-yard variations
- Bedrooms: 4 (each with its own bathroom in the model layout)
- Square footage: just under 2,800 sq ft (approximately 2,700+)
- Builder: Highland Homes (they own the neighborhood lots)
- Neighborhood: Canyon Creek Estates — no MUD, no PID, no HOA
- School district: Sherman ISD
- Price range: inventory listings around the mid-$700s; base pricing near $600K
Inside the Home: Natural Light, Open Spaces, and Thoughtful Details
Walk up to the Birchwood and you’ll get that modern farmhouse vibe instantly. Clean lines, a covered entry, and a garage that’s deliberately set to the side on many lots so you can create a portico or accentuated driveway. That garage placement — possible because of the 88-foot lot — gives you more usable side yard and a less dominant front façade.
One detail I love: when builders control the entire site plan, you end up with a cohesive streetscape. That’s what Highland Homes has done here — Canyon Creek Estates is intentionally designed so homes complement each other rather than compete for visual attention.
Entering the Home — Study, Flow, and Natural Light
Right inside the door is a study. It’s a comfortable room with enough natural light and a closet, which makes it flexible — home office, homework zone, or a guest room if you prefer. On the model, they show it off as a real room you’d use, but the inventory home also preserved this layout.
Down the hall you’ll find a powder bath and then bedrooms — but let me pause here and say what I loved about walking this plan: almost everything you want is on one floor. Vaulted ceilings in the common areas open up the space, and the sightlines make the plan feel much larger than the square footage suggests.
Bedrooms & Bathrooms — Functionality Wins
One of the first things buyers ask me is, “How are the bedrooms?” With the Birchwood, Highland Homes designed each bedroom to be its own private suite — that’s right, each secondary bedroom has a dedicated bathroom. That’s a huge practical win for families, guests, and buyers planning for resale. No sharing secondary bathrooms; instead, each room becomes a mini-suite.
Details worth noting:
- Secondary bedrooms: Each with its own full bathroom — tile showers, vanities, and closets.
- Entertainment/media room: Separate dedicated area perfect for a movie room or game room.
- Powder bath: Conveniently located off the main hallway close to common areas.
Practical note (my hot take): I keep telling people that secondary showers are a smart move. No tubs in secondaries is my slogan. Showers save space, reduce maintenance, and match how most families actually use the room. Highland Homes leans that way in the layout I toured — and I think buyers will appreciate it.
The Heart of the Home — Kitchen, Island, and Finishes
Okay, now the part everyone pays attention to: the kitchen. The model showcases a striking mix of dark brown lower cabinets, white uppers, and an accent of blue tile backsplash. It’s a bold three-tone design that reads modern farmhouse but with a layered, designer feel.
Specific kitchen features I noticed and you should care about:
- Large island: Great for prep, seating, and entertaining.
- Double oven: Handy for holiday cooking and multi-dish meal prep.
- Farmhouse sink: Practical and stylistic — a popular choice for this aesthetic.
- Glass upper cabinets in spots: Adds a light, airy feel to the cabinetry run.
- Hutch/Butler area: Useful for overflow storage and a staging area when entertaining.
- Laundry room adjacent to the kitchen: Designers kept functionality in mind by tying in the brown cabinet finish into the laundry for a cohesive look.
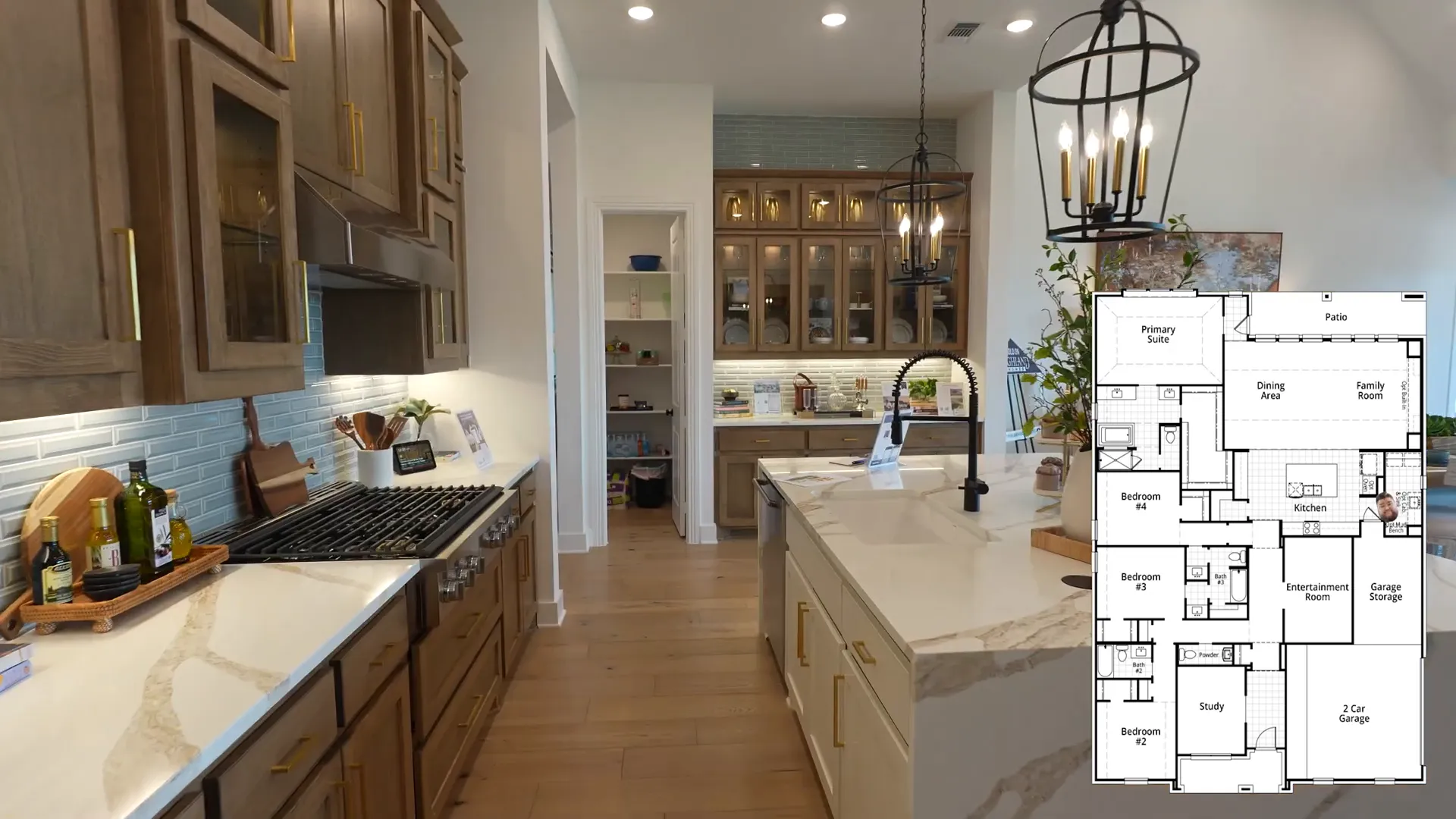
Remember — the model shows the “double sliders,” which flood the space with light and create a dramatic indoor/outdoor flow. Personally, I’d skip the oversized slider in this climate unless you want huge indoor/outdoor use. Big glass is gorgeous, but in Texas heat it can be a real energy consideration. The inventory home I toured had the same plan but with standard windows, and the amount of light was still impressive.
Vaulted Ceilings & Design Details That Feel Expensive
One of the big selling points of these new Highland Homes plans is the vaulted ceiling over the main living area. It gives you that “high-end neighborhood” look without the six-figure premium. The beams are a really nice touch, and on the inventory home they were executed in a way that made the whole living room feel like it belongs in a higher-end neighborhood.
These details matter. Vaulted ceilings change the perceived size of a room and let in different light angles. They’re one of the features that make the Birchwood feel more luxurious.
Primary Suite — Comfort and Privacy
Primary bedroom? Comfortable and private, with a spacious bathroom that includes both a tub and a shower in the model. You get a walk-in closet big enough for an organized system — something you’ll actually use. The inventory home maintained the same layout and finish level.
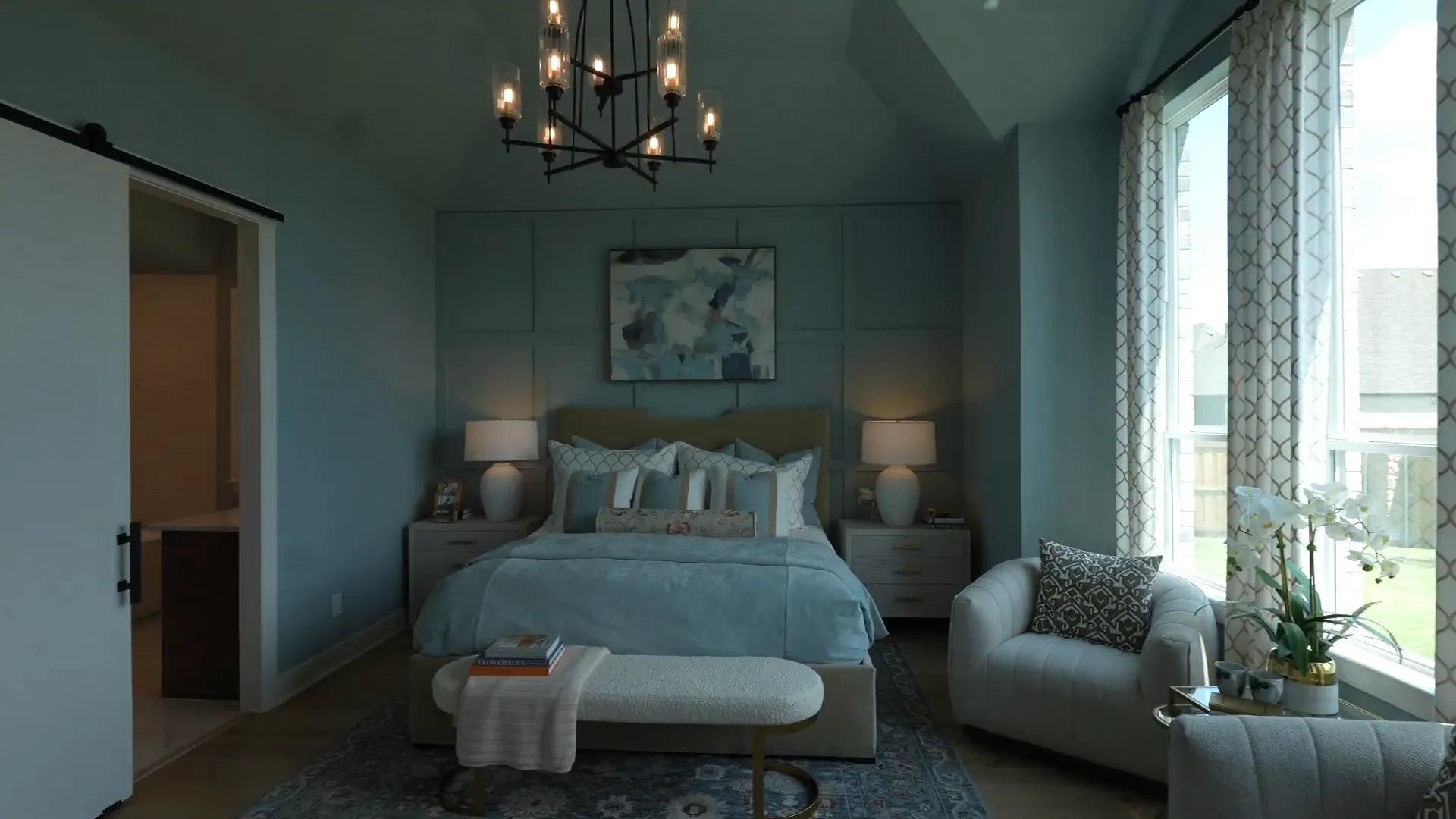
Practical considerations:
- Dual sinks give convenience and separation for morning routines.
- Tub + shower in the primary offers flexibility for long soaks or quick showers.
- Closet size allows for built-ins if you prefer custom storage.
Backyard and Lot — The 88-Foot Advantage
If there’s one practical reason I’m excited about the new construction home in Sherman Texas in Canyon Creek Estates, it’s the lot size. These are 88-foot-wide lots. That’s not typical for many newer subdivisions closer to Dallas where 50–60-foot lots are common. With 88 feet you can:
- Place the garage to the side and create a beautiful front elevation.
- Add a portico or covered drive feature that looks high-end.
- Get a larger side yard for landscaping, dog runs, or an extra gate.
- Install a sizable backyard patio and still have room for a lawn and play area.
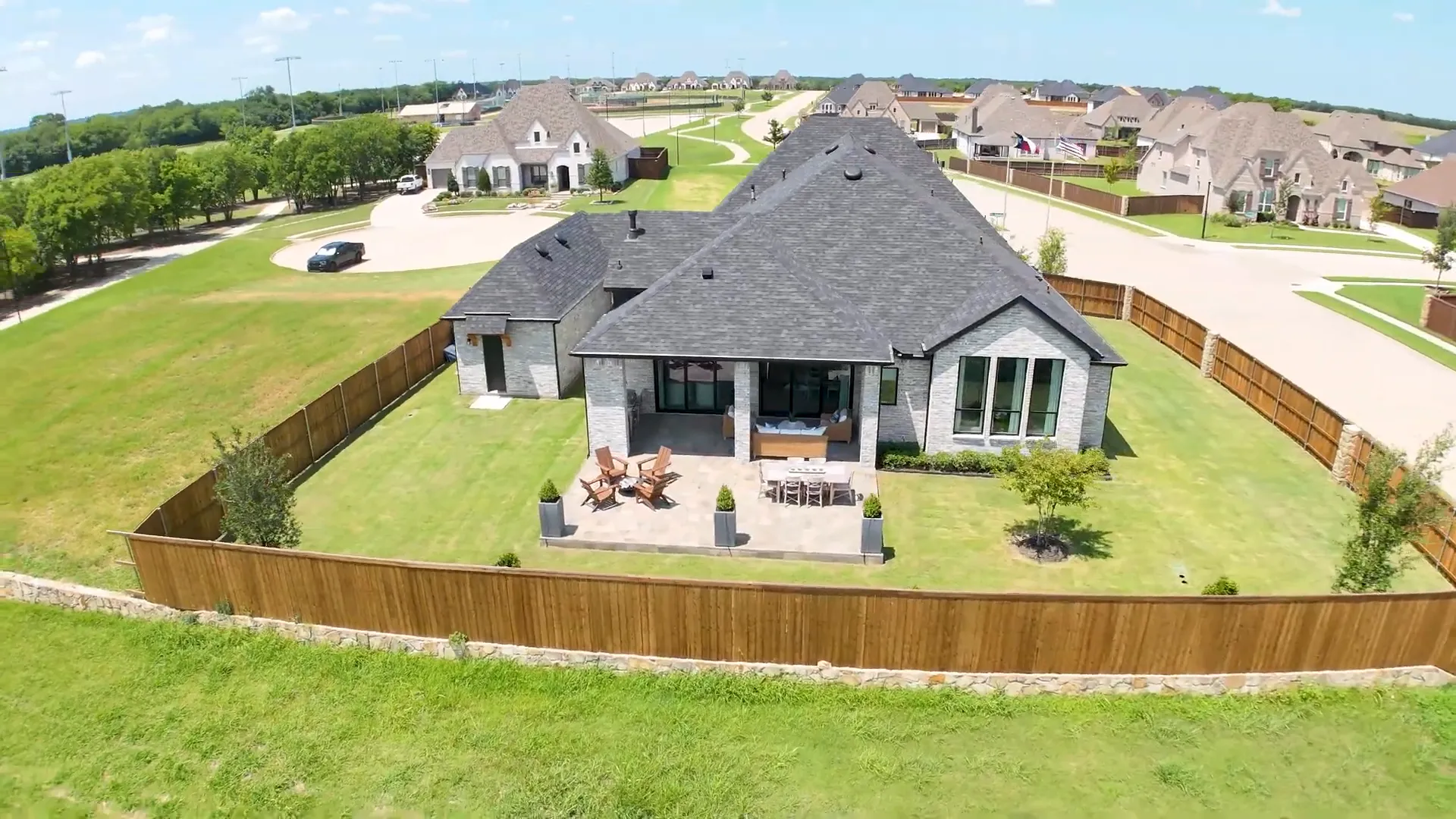
One standout detail in the inventory home: no rear neighbors and an extended patio with utilities in place for a potential outdoor kitchen. Inventory homes rarely have both an oversized patio and the gas/water stubs for an outdoor kitchen — that’s typically an owner upgrade. Highland Homes had originally opened the door for that because the lot allows it.
Garage Options — Three-Car Portico and More
Because of the lot width, you can do fun garage configurations. The Birchwood inventory home included a two-car garage plus a separate one-car “portico” style that sits to the side. This is the kind of layout that used to feel exclusive to higher-end homes. In the front you get a clean elevation and on the side you have space for a golf cart, workshop, or storage unit.
I love little design elements like that single-car “bump out” space — it adds a bit of personality and functionality to the property. Growing families, hobbyists, or those with outdoor toys will appreciate that additional bay.
Inventory Home Versus Model Home — What’s Different?
Models are styled to impress, of course. The inventory home we toured is the same plan with thoughtful design choices and some practical differences. Here’s what stood out:
- Natural light: Even without the double slider, the inventory home was bright — Highland Homes does a good job with window placement.
- Carpet choices: The inventory had a patterned carpet in places that some buyers might replace — not a deal breaker, but something to note.
- Backyard patio extension: This inventory home had an oversized patio, a clue that this house had been a buyer’s design choice originally (someone selected the upgrade but didn’t close). That also means utilities like gas and water stubbed out for an outdoor kitchen — rare on inventory stock.
- Added upgrades: The inventory example had many upgrades already installed, so it shows what a fully-optioned Birchwood can be.
Canyon Creek Estates — Neighborhood Snapshot
Location matters as much as the house, and Canyon Creek Estates has several qualities buyers are seeking in 2025:
- Non-HOA community: No HOA can be appealing if you want fewer restrictions (also means buyer responsibility for upkeep and neighborhood aesthetics).
- No MUD/No PID: Typically a lower cost of utilities and no extra fees for municipal utility districts — but local property tax rates can vary.
- Sherman ISD: Schools in the area include options with some strong college prep rankings.
- Recreation: Soccer fields, softball fields, and community green spaces nearby.
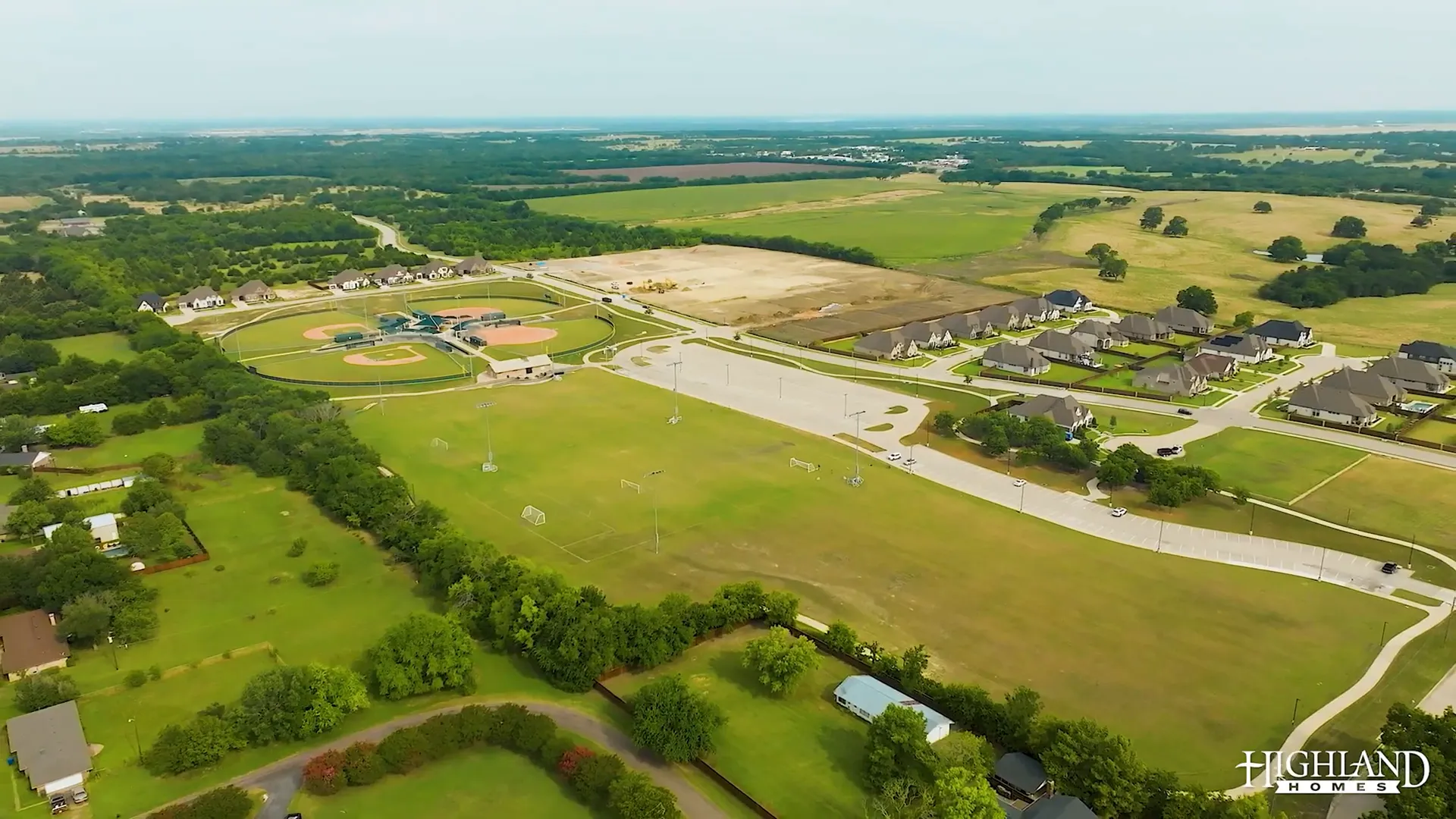
Insider tip: Highland Homes owns the homesites here, which is important. When a builder controls all the lots, the neighborhood tends to be more consistent and strategic. It also shows the builder’s confidence in the area — they’re investing a lot of capital into making the community successful.
Where Is This — How Far From Dallas and Local Employers?
Yes, this is Sherman. I get the question: “Is Sherman part of DFW?” Short answer: for practical buyer purposes — especially with the northern expansion and new industry investment — the answer is yes. Sherman sits along the Highway 75 corridor and benefits from the northward growth that started decades ago in places like Richardson and Plano and naturally pushed outward to Anna, Melissa, and now Sherman.
Commuting notes:
- Texas Instruments (TI) Sherman site: ~15 minutes from Canyon Creek Estates — a huge draw for engineers and manufacturing staff.
- Frisco/Toyota North Texas HQ: Expect about an hour’s drive (off-peak).
- Downtown Dallas / American Airlines Center: About 1 hour 15 minutes (off-peak).
- DFW Airport: Roughly 1 hour (give or take depending on traffic).
- Love Field: About 1 hour 10 minutes (again, depends on traffic).
So, for people whose work is north or northeast of Dallas (or who can work hybrid schedules), Canyon Creek Estates becomes a tempting value proposition. You get more house and a bigger lot for the money compared to many parts of Collin County, and the commute isn’t unreasonable for certain employers.
Taxes, Utilities, and Local Financial Considerations
Every buyer should check property tax rates and utility structures. Sherman and far north Grayson County tend to have slightly higher county tax rates than some Collin County cities, but the absence of MUD/PID and HOA fees counters that for many buyers.
- Estimated total tax rate: Around 2.4%–2.8% depending on exact location and exemptions.
- No MUD or PID: You won’t see the additional municipal utility district assessments that can inflate monthly costs in some new communities.
- Homeowners should budget for typical property-related costs and consider potential special assessments for future roads or amenities if they arise (always review the plat and seller disclosures).
Pricing & Inventory — What You Can Expect to Pay
Here’s how Highland Homes is positioning the Birchwood in Canyon Creek Estates based on what I saw:
- Base price: Roughly in the $600K range for a standard Birchwood build (this is starting price for lots without major upgrades).
- Inventory home example: Listed under $750K (this one had a lot of upgrades, extended patio, and premium finishes).
- Upcoming builds: They had options in the $712K range coming this fall for certain lots.
Highland Homes has been offering incentives — sometimes meaningful mortgage rate buy-downs and closing cost assistance — which can effectively lower your monthly payment or reduce out-of-pocket at closing. I’ve seen deals that move the effective interest rate into the mid-4% to low-5% range depending on the lender promotion and timing. Those are worth paying attention to if rates are a concern.
Inventory Home Deep Dive — What I Liked and What I'd Change
The specific Birchwood inventory home I toured had a lot of positive elements but also a few choices I’d tweak if I were buying it:
What I loved
- Massive covered patio with utilities ready for an outdoor kitchen — rare on inventory homes.
- No rear neighbors — gives privacy and better resale appeal.
- Side-yard access and an additional single-car garage bay for flexibility.
- High-end touches already installed: beams, high ceilings, good window placement for light.
What I'd consider changing
- Carpet choices: The inventory had a patterned carpet in some rooms that I’d replace for a cleaner, modern look.
- Slider vs windows: I’d weigh the energy impact of double sliders in Texas heat; standard windows give light without the heat penalty.
- Color schemes: While the brown/blue/white cabinetry is bold and stylish, some buyers might prefer a more neutral palette for resale.
Design & Personalization Tips — Make It Yours
If you decide to build or buy a new construction home in Sherman Texas like this Birchwood plan, here are some practical design tips I share with clients:
- Choose durable flooring in high-traffic areas — going with a ceramic tile or waterproof plank in the entry, kitchen, and mudroom prevents future headaches with messes and pets.
- Opt for a smart HVAC zoning plan if possible — vaulted ceilings can create temperature stratification; zoning helps control costs.
- Consider the window glazing package — better glazing reduces energy costs in hot climates and protects furniture from UV fade.
- For outdoor spaces, plan for shade and wind protection — an outdoor kitchen or living room is best used when it’s usable year-round.
- Keep resale in mind: neutral paint and finishes expand your buyer pool later if you sell.
Negotiation & Incentive Tips — How to Get the Best Deal
New construction gives you negotiation levers different from resale homes. Here’s what to look for and ask the builder about:
- Mortgage rate buydowns: Builders sometimes pay to temporarily reduce your mortgage rate for the first one to three years to help affordability.
- Closing cost credits: A common and tangible incentive; ask for specific dollar credits rather than vague promises.
- Inventory homes: These are often priced aggressively because the builder wants to convert the lot to cash and move inventory — that means you can find great value on move-in-ready homes.
- Upgrade packages: If an inventory home already has upgrades installed, ask for a detailed break-out of the costs — sometimes it’s cheaper to buy the inventory home than to pick those upgrades yourself.
- Time your negotiation: Builders sometimes offer month-end or quarter-end deals to hit their sales goals — timing matters.
Process: Step-by-Step for Buying New Construction in Sherman Texas
If this is your first new construction purchase, here’s a simplified timeline so you know what to expect:
- Initial consultation with agent and builder: Compare standard inclusions vs options.
- Choose lot and plan: Decide whether you want inventory, a quick-move-in, or to build from the ground up.
- Contract & financing: Lock a price with the builder and secure financing (watch for rate buydown offers).
- Design selections: Pick flooring, cabinetry, countertops, and fixtures (inventory homes come with pre-selected finishes).
- Construction phase (if building): Expect milestones — foundation, framing, mechanicals, insulation, finishes.
- Pre-drywall walkthrough: An opportunity to catch any mechanical or framing issues early.
- Final walkthrough: Note any punch-list items (builders complete these before closing).
- Closing & move-in: Final payments, title transfer, and keys handed over.
- Post-close warranty period: New homes often include a one-year builder warranty; keep track of items to be addressed in that window.
One more tip: use a buyer’s agent who knows new construction. Many buyers don’t realize the builder’s on-site agent represents the builder. You want someone advocating for you, the buyer, during selections and negotiations — especially for incentives and upgrade pricing.
Can I Help You See It In Person?
If you’re serious about touring the Birchwood or other new construction home in Sherman Texas options, I’d love to help. I tour these neighborhoods regularly and can share up-to-the-minute inventory availability, builder incentives, and comparative pricing so you can make an informed decision. Reach out and we’ll set up a time to walk through the home and neighborhood together!
FAQs About New Construction Home in Sherman Texas
Is Sherman part of the Dallas-Fort Worth metroplex?
Practically speaking — yes. The DFW metroplex continues to expand north along the Highway 75 corridor. With new employer investments like Texas Instruments and other regional growth, Sherman functions as part of the broader metro employment and housing market. If you want to shorten your commute to northern job hubs or get more house for your money, Canyon Creek Estates is a serious option.
How much are property taxes in Sherman/Grayson County?
Tax rates vary by position and exemptions, but you should expect an overall tax burden in the ~2.4%–2.8% range depending on your exemptions and the specific lot. There are no MUD/PID assessments in this neighborhood, which helps keep monthly costs lower than some new subdivisions that add those fees.
What makes an 88-foot lot different from other lots?
Wider lots (like 88 feet) allow more flexible home siting, added side yard, non-standard garage placements (side-entry, portico, additional bay), and often larger rear yards. That creates both aesthetic differences (better curb appeal without the garage dominating) and practical benefits (more room for outdoor features).
Are there any move-in-ready options?
Yes. Highland Homes had inventory homes available, including the Birchwood example I toured. Inventory homes are a great way to get into a new construction home in Sherman Texas without the build wait, and they sometimes include upgrades and added outdoor features that you’d otherwise pay more to add during a build.
What incentives are available?
Incentives change frequently. At the time I toured, Highland Homes offered mortgage rate-related incentives and potential closing cost assistance. If you’re evaluating a home, ask for written details of any rate buydowns, lender credits, and the specific dollar amounts for closing cost help.
Should I buy a model or an inventory home over building new?
It depends on your timeline, budget, and design flexibility. Inventory is faster and sometimes discounted. Building new gives total design control but takes longer and may cost more if you select high-end finishes. The Birchwood has attractive inventory options that bring a lot of value off-the-shelf.
Final Thoughts — Who Should Consider This new construction home in Sherman Texas?
The Birchwood plan at Canyon Creek Estates combines a modern farmhouse look, functional floor plan, and spacious lot—all within a reasonable drive to northern DFW job hubs. With Highland Homes owning the entire neighborhood, buyers can expect thoughtful design, strong community planning, and solid resale potential.
Featuring vaulted ceilings, bedroom suites that feel private, and an 88-foot lot, the Birchwood offers both style and function. Add in builder incentives and quicker move-in options, and this home stands out as a smart choice for Sherman new construction.
If you’d like pricing, photos, or to schedule a tour, reach out today. Call me at 469-707-9077 or visit my website www.zakschmidt.com —let’s find the right new construction home for you.

Zak Schmidt
From in-depth property tours and builder reviews to practical how-to guides and community insights, I make navigating the real estate process easy and enjoyable.



