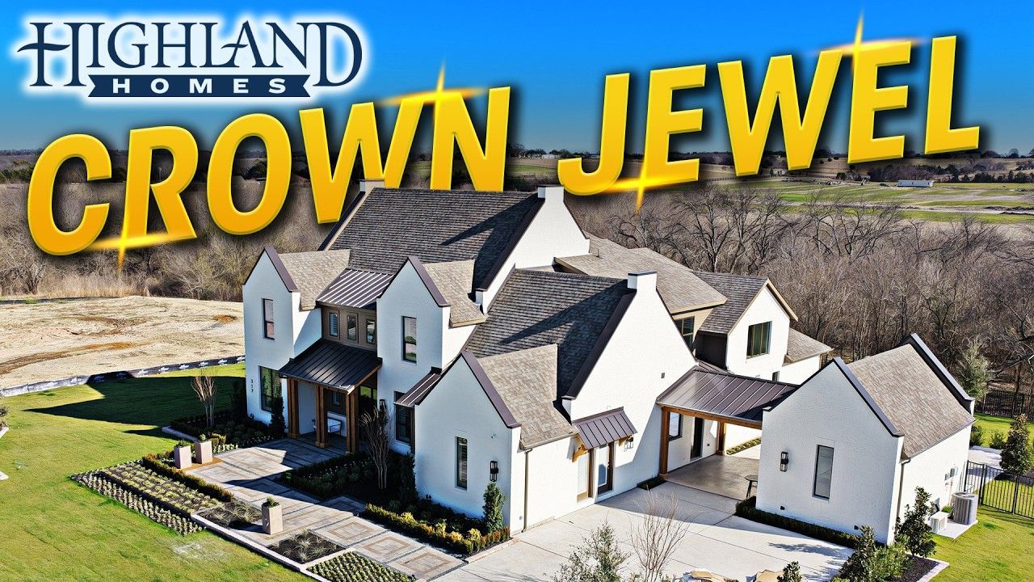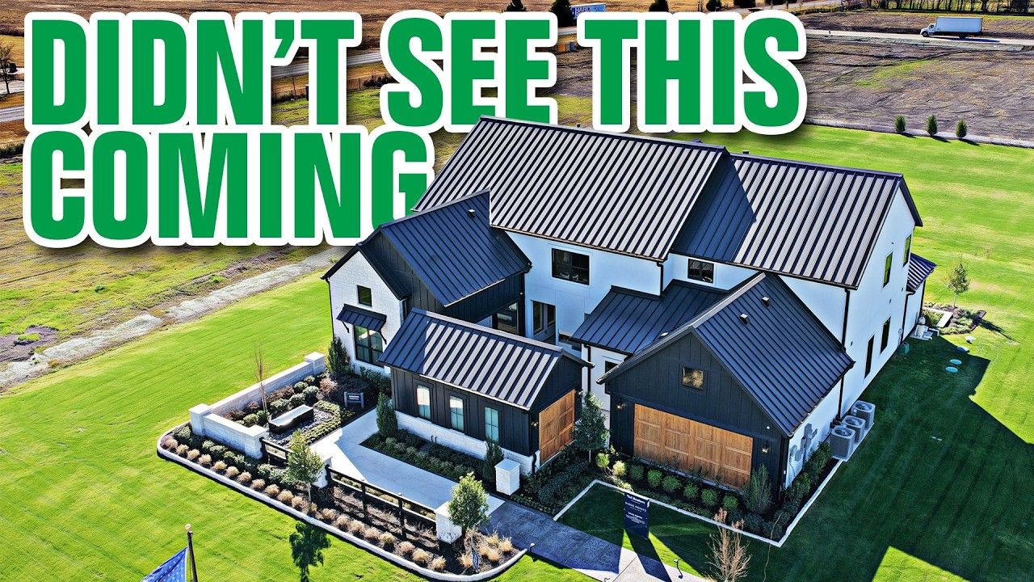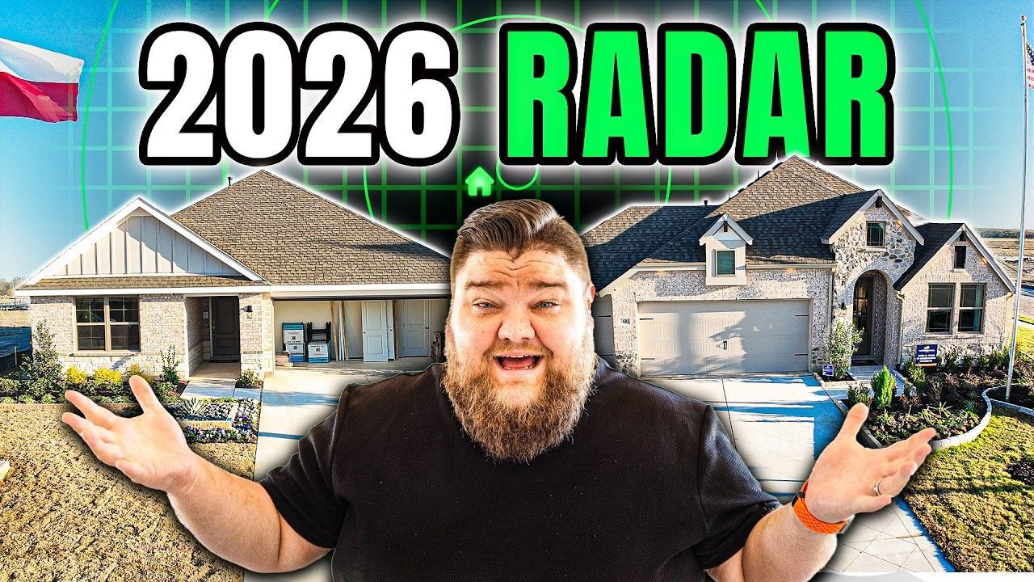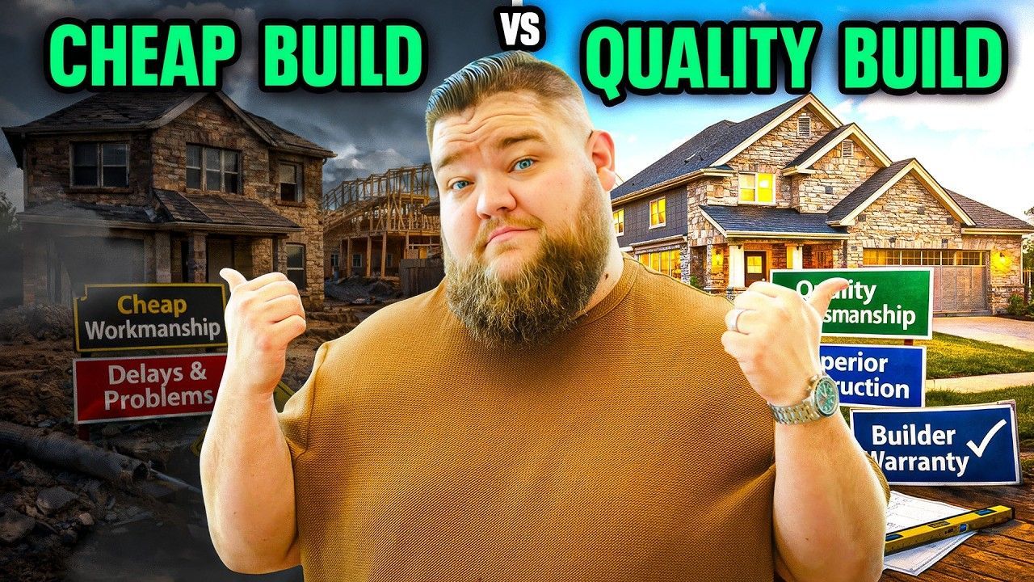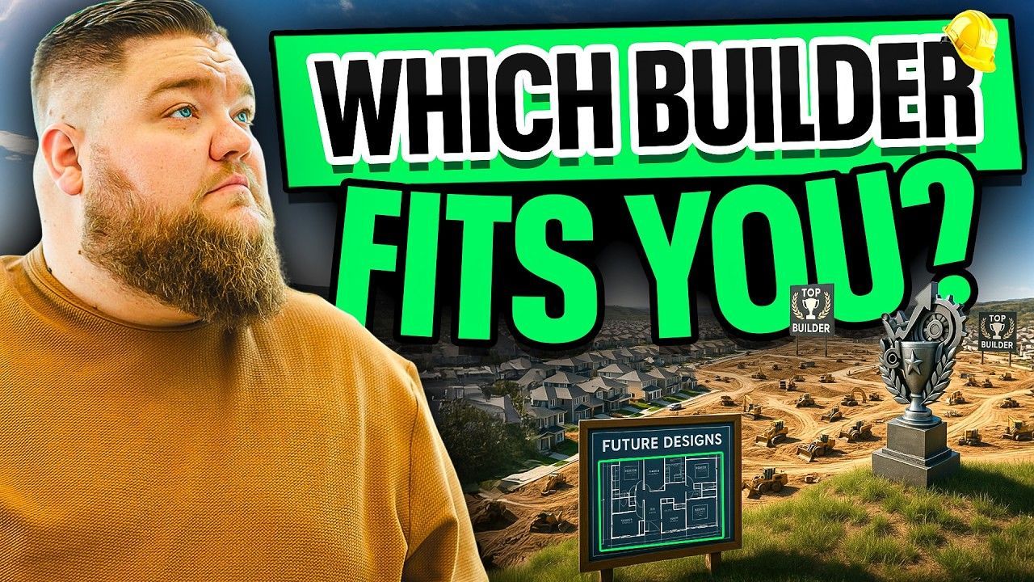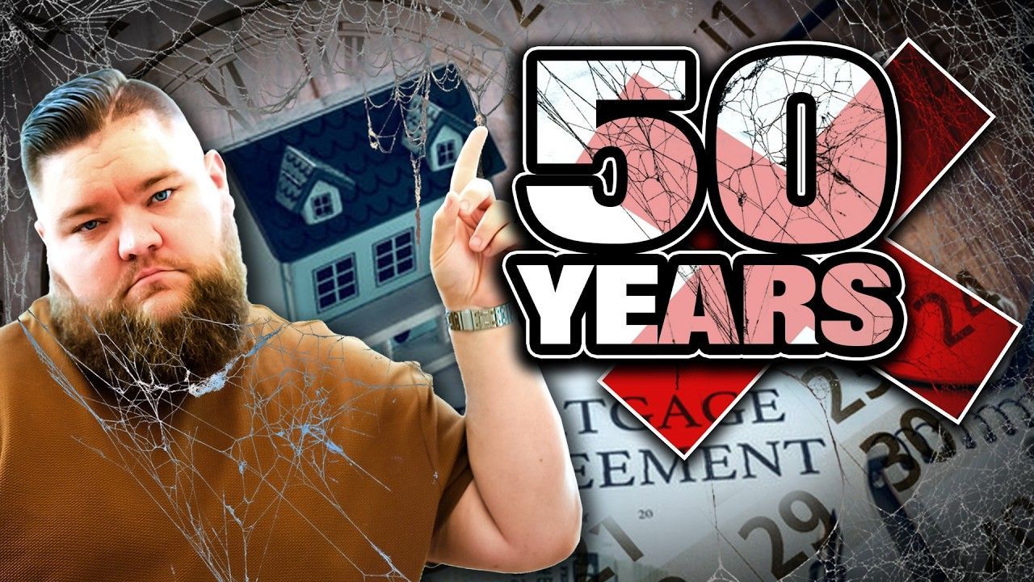Living In Park Hills - Rockwall’s NEWEST Community: A Complete Insider Guide
Welcome to an inside look at Park Hills, Rockwall Texas, one of the area’s newest and most exciting communities. If you’ve been searching for a modern neighborhood in Rockwall with spacious homes, thoughtful layouts, and a prime location, you’re in the right place. In this post, we’ll walk through the stunning Driscoll floor plan by Pacesetter Homes, giving you a firsthand look at the style, features, and quality that make Park Hills, Rockwall Texas a standout choice for today’s buyers.
From community perks and pricing insights to a detailed tour of the home itself, we’ll cover everything you need to know. Whether you’re a first-time buyer, relocating to North Texas, or simply curious about what life in Park Hills has to offer, this guide will help you explore the possibilities of calling Rockwall home. Let’s dive in!
Table of Contents
- Catwalk, Game Room & Media Room
- Upstairs Bedrooms & Shared Bath
- Heading Downstairs
- Front Entry, Study & Garage Overview
- Downstairs Bedroom & Missing Powder Bath
- Primary Bedroom, Closet & Bathroom Tour
- Living Room & Fireplace Design Details
- Covered Patio & Sliding Doors Commentary
- Dining Room & Kitchen Layout
- Pantry & Garage Bay Setup
- Modern Living in Rockwall: The Driscoll by Pacesetter Homes
- Rockwall Texas Neighborhood Details & HOA Info
- Why Buy Early in Park Hills Rockwall Texas?
- Builder Incentives in Park Hills Rockwall Texas You Should Know About
- Final Thoughts & How to Connect
- FAQs About Living In Park Hills - Rockwall’s NEWEST Community
Catwalk, Game Room & Media Room
We’re kicking off the tour upstairs because, honestly, this is where the magic happens in the Driscoll plan. The first thing that grabs your attention is the unique catwalk-style hallway that connects the upstairs rooms. This open, airy design is a love-it-or-hate-it feature. On one hand, it lets you see and hear everything happening upstairs—so if your kids are loud, you’ll know it immediately. On the other hand, it creates a bright, modern aesthetic that’s really cool and distinctive.
Walking along this catwalk, you’ll find a spacious game room, perfectly sized for a pool table or other entertainment setups. Builders often place pool tables here, but it’s really just about creating a versatile secondary living area.
Adjacent to the game room is a dedicated media room, designed for movie nights and immersive entertainment. However, to make this a true media room, doors are a must. This plan offers the option to add doors here, which would block out light and sound from the catwalk and game room area, enhancing the viewing experience.
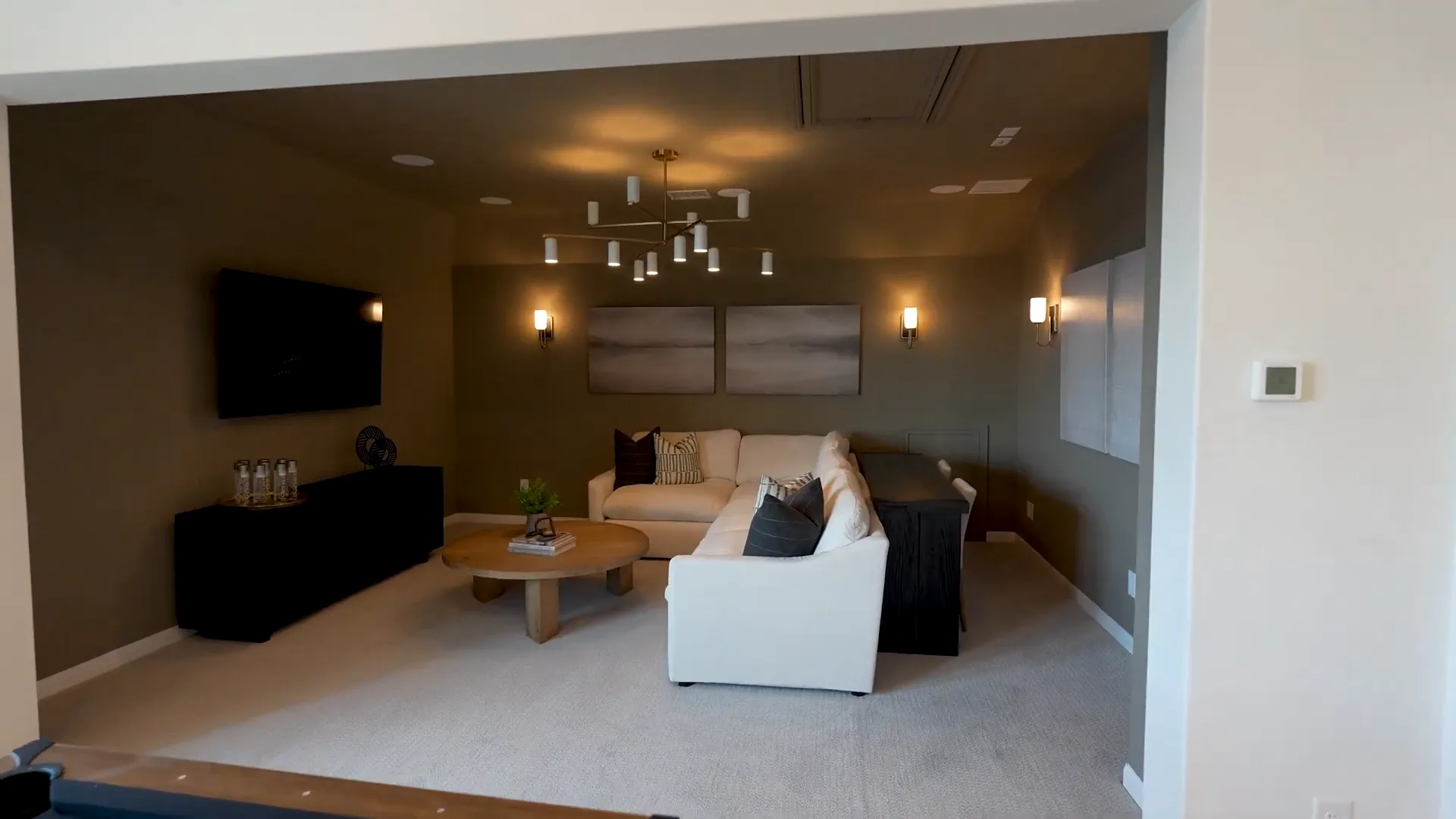
Another smart feature is the ceiling speakers already installed in the media room. If you’re building new, I highly recommend including built-in surround sound for a cinematic feel without the clutter of external equipment.
Upstairs Bedrooms & Shared Bath
The upstairs layout includes several bedrooms, each thoughtfully designed with ample closet space. One thing to note is that two of the bedrooms share a bathroom, which may be a consideration if you’re thinking about privacy and convenience. I personally would prefer a second bathroom upstairs, which might be an option depending on your final build choices.
One bedroom stands out as the “favorite child” room—it's significantly larger with big windows that flood the space with natural light. While it doesn’t have its own bathroom, having one would truly elevate the room’s appeal.
Overall, the upstairs offers a great blend of functional space for kids or guests, with storage closets strategically placed for convenience.
Heading Downstairs
Now, let’s head downstairs and explore the heart of the home. Before we dive in, it’s important to highlight the location of Park Hills. Situated on the north side of Rockwall, this community is incredibly convenient. It’s just minutes from the brand-new H-E-B shopping center at the corner of Highway 30 and John King Boulevard, as well as the new Rockwall Freshman High School and other elementary schools. This makes it a perfect spot for families with school-age children.
One of the biggest perks of living in Park Hills is the exceptionally low tax rate. Unlike many neighborhoods in North Rockwall where tax rates hover around 2.5% to 2.6%, Park Hills boasts a tax rate of just 1.52%. This can translate into significant savings every year, making the community even more attractive.
Front Entry, Study & Garage Overview
Starting at the front door, you enter a grand foyer with 8-foot doors and soaring cathedral ceilings that create an open, welcoming atmosphere. To the side is a cozy study with a view of the driveway, perfect for a home office or quiet reading nook.
Speaking of the driveway, here’s a quick personal opinion: the J-swing driveway style used here is space-efficient but not my favorite. It’s a matter of preference, but I tend to prefer a traditional driveway setup for ease of use, especially if you drive larger vehicles.
The garage starts just past the study and is designed as a two-car garage with a separate single-car bay adjacent to it. This J-swing garage layout offers flexibility but might not suit everyone’s parking needs.
Downstairs Bedroom & Missing Powder Bath
Also downstairs is a secondary bedroom, which is on the smaller side—similar to one of the upstairs bedrooms. This room shares the only full bathroom on this floor, which is located just outside the bedroom.
Here’s a notable downside: the home lacks a dedicated powder bath (a half bathroom) on the main floor. This is a feature I consider essential for guest convenience and everyday living. While the full bathroom near the bedroom can serve guests, having a separate powder bath would be ideal.
Primary Bedroom, Closet & Bathroom Tour
Moving on to the primary suite, this is where the Driscoll plan truly shines. The bedroom itself is spacious with cathedral ceilings that add a sense of grandeur. Large windows let in plenty of natural light, creating a bright and airy retreat.

The primary bathroom is luxurious, featuring a freestanding tub, his-and-hers vanities, and a “car wash” style walk-in shower with a seamless entrance—perfect for an upscale, spa-like experience.
The closet space is generous, with two separate closets providing ample storage. This is a great feature for couples who want their own designated wardrobe areas.
Living Room & Fireplace Design Details
The living room is the centerpiece of the downstairs, anchored by a beautiful fireplace. What’s unique here is that the stonework extends all the way up to the ceiling, creating a dramatic focal point. However, keep in mind that this feature adds extra cost, as you’ll pay separately for the fireplace unit, the mantel, and the stone extension.
The TV is offset from the fireplace, which is recommended to avoid heat damage and to create a more comfortable viewing experience.
Another standout feature is the wraparound staircase with the catwalk above, visually connecting the two floors and adding architectural interest.
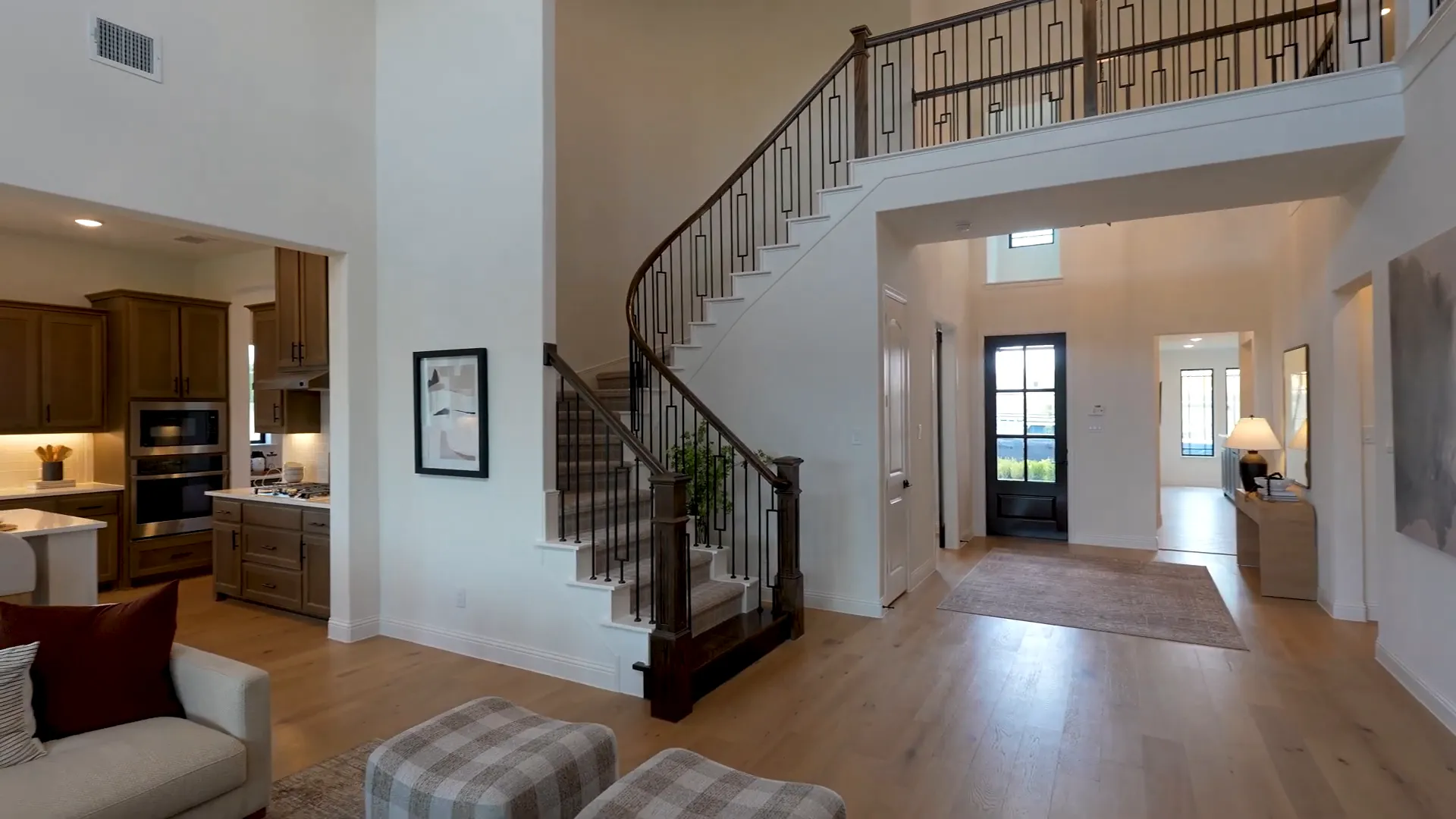
Covered Patio & Sliding Doors Commentary
Stepping outside, you’ll find a massive covered patio that’s perfect for entertaining or relaxing outdoors. Given Texas’ hot climate, this covered space is a must-have for enjoying your backyard comfortably.
The model features sliding glass doors leading to the patio. While these look great in show homes, I have mixed feelings about them. Sliders can be expensive and may not offer the best value for your money. If you don’t have a large covered patio, I’d recommend opting for a solid wall of windows instead. But if sliders are your preference, that’s perfectly fine too—let me know your thoughts!
Dining Room & Kitchen Layout
The dining room is adjacent to the kitchen and living area, but one thing I wish it had was a door to create a more defined space. Many builders include a secondary door alongside sliders, which is missing here—just a personal preference to keep things versatile.
The kitchen itself is spacious and well-equipped, featuring a large island that comfortably seats four. This island is perfect for casual meals, homework sessions, or entertaining guests.
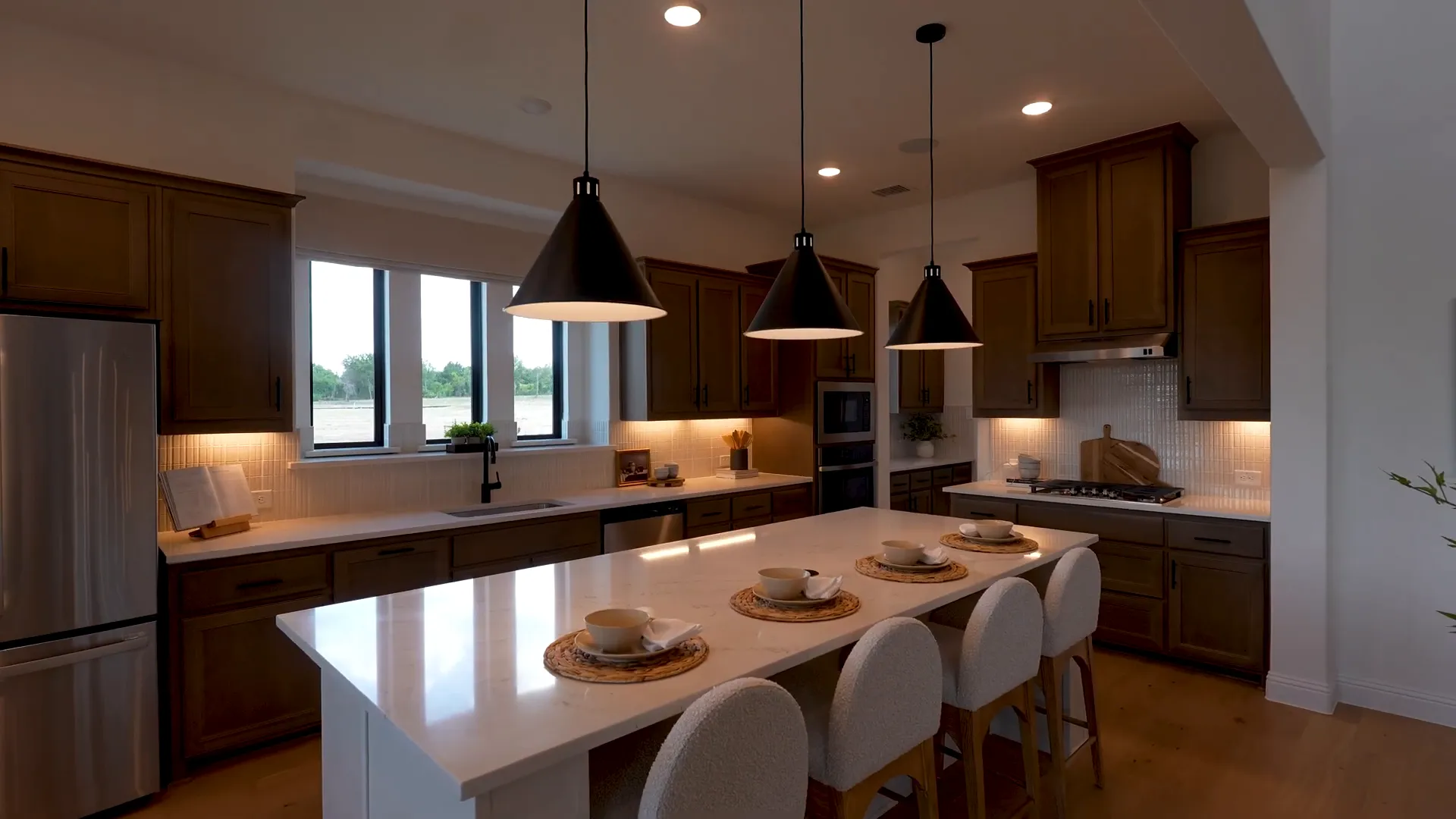
The pantry is another highlight, offering plenty of storage for groceries and kitchen essentials. Pantry space is a common pet peeve for many buyers, and this one definitely scores high marks in that category.
One upgrade I strongly recommend is doubling the ovens by moving the microwave higher and adding a second oven. This small change can make a huge difference if you love to cook or entertain.
Pantry & Garage Bay Setup
The garage setup includes a separate single-car bay in addition to the two-car garage. While some buyers prefer all garage spaces together for convenience, the J-swing design here offers flexibility. It’s something to consider based on your vehicle size and parking preferences.
Modern Living in Rockwall: The Driscoll by Pacesetter Homes
The Driscoll plan by Pacesetter Homes is one of the most popular layouts available in the Rockwall area and even in nearby communities like Celina. In Park Hills Rockwall Texas, pricing for the Driscoll starts in the mid-$500,000s, making it a strong option for buyers seeking modern design and value in a growing area. The decorated model home we toured is currently listed between $620,000 and $630,000, with completion expected by fall 2025. This gives potential homeowners the opportunity to plan ahead and secure a brand-new home in one of Rockwall’s most anticipated neighborhoods.
Unlike some master-planned communities that feature sprawling amenities such as resort-style pools and massive clubhouses, Park Hills Rockwall Texas takes a more boutique approach. With only a few hundred homes planned, it offers a cozier, more intimate neighborhood feel. While large shared amenities aren’t part of the design, homeowners benefit from spacious lots that allow them to customize their own outdoor living spaces—whether that’s adding a pool, creating a backyard oasis, or designing the perfect play area. This flexibility makes Park Hills an appealing choice for buyers who value both privacy and personalization.
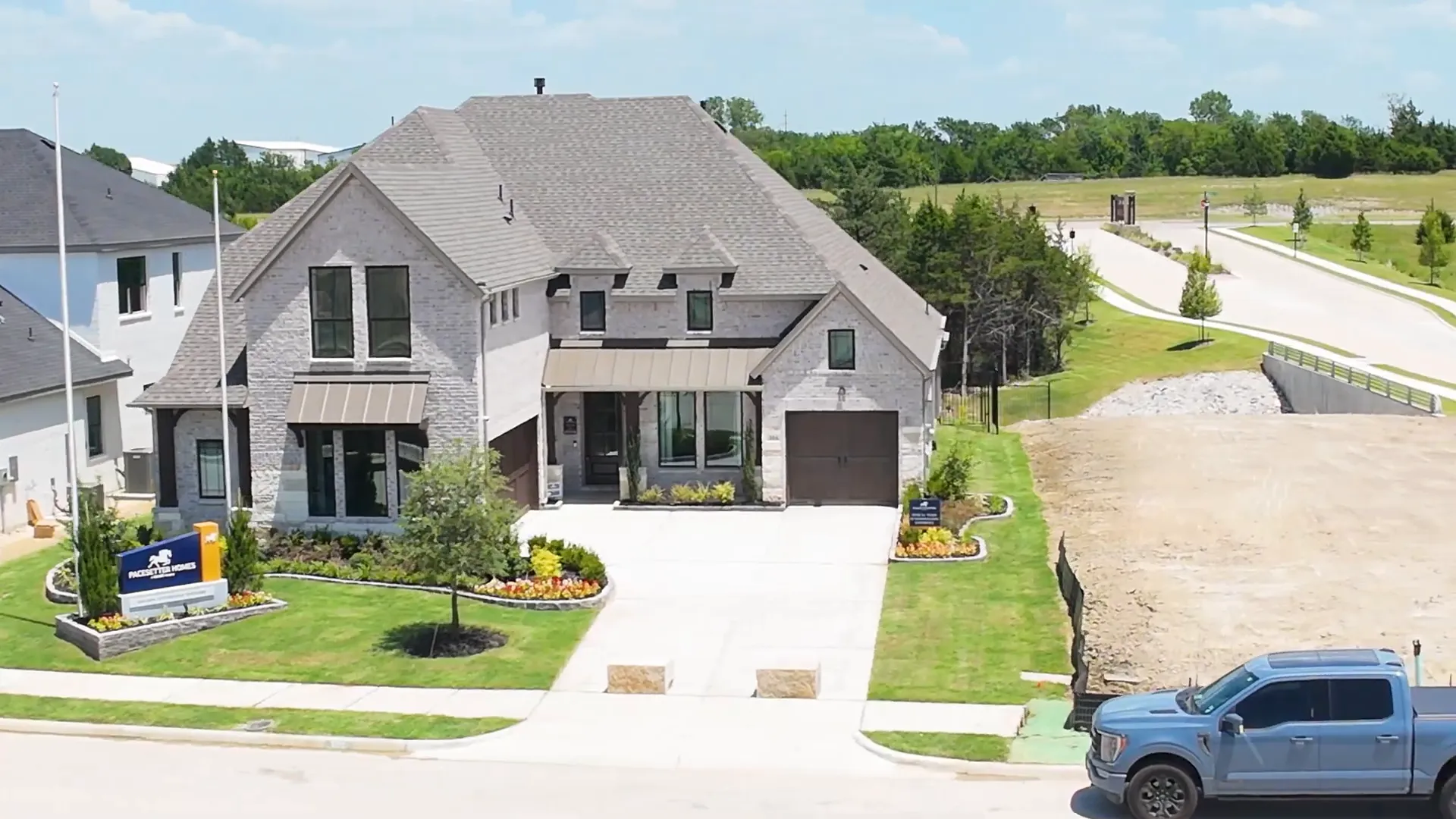
Rockwall Texas Neighborhood Details & HOA Info
One of the biggest advantages of living in Park Hills Rockwall Texas is the relatively low HOA fees. At around $700 to $750 annually, the HOA costs are significantly lower than many larger master-planned communities that come with resort-style amenities. This makes Park Hills especially appealing to buyers who want the benefits of a beautiful, well-maintained neighborhood without paying for extras they may not actually use. The lower fees allow homeowners to put more of their budget toward customizing their homes or adding personal backyard features like pools, outdoor kitchens, or extended patios. For more details and to explore additional new homes for sale, visit my website .
Another key highlight of Park Hills Rockwall Texas is its convenient location on the north side of Rockwall. Residents enjoy close proximity to shopping centers, local restaurants, and quality schools, making daily errands and family routines much simpler. Major highways are also just minutes away, offering quick commutes to nearby cities like Dallas, Plano, and Garland. This combination of affordability, location, and lifestyle makes Park Hills one of the most attractive new neighborhoods in Rockwall for today’s homebuyers.
Why Buy Early in Park Hills Rockwall Texas?
Currently, Park Hills Rockwall Texas isn’t officially open to the public yet, but there are already about ten inventory homes under construction. This creates a unique opportunity for buyers who want to secure a home before the neighborhood even hits the market. In fact, some of these homes could be move-in ready before the end of 2025—perfect for anyone looking to take advantage of brand-new construction without the long wait.
For those who aren’t in a rush, there’s also the option to begin building now and plan for a 2026 move-in. Inventory homes often come with attractive builder incentives, including design upgrades and closing cost assistance, making them an even stronger value. Exploring your options early can give you the best chance at securing the floor plan and location you want within this boutique community.
Since Park Hills Rockwall Texas is not yet open to the public, information can be limited—but that’s where I can help. If you’d like details on available inventory homes, upcoming pricing, or builder incentives, don’t hesitate to reach out to me directly . I’ll keep you updated on the latest opportunities and help you get a head start before the wider market has access.
Builder Incentives in Park Hills Rockwall Texas You Should Know About
Pacesetter Homes, the builder behind Park Hills Rockwall Texas, is highly regarded throughout the area. I’ve personally built with them in the past and have had many clients who love the quality of their homes. They’re well known for strong construction standards, thoughtful floor plans, and flexible design options that allow buyers to truly customize their living space.
Builder incentives at Park Hills Rockwall Texas can change often—ranging from interest rate buy-downs to closing cost credits—so staying informed is key to getting the best deal. If you’re considering a move, now is the perfect time to reach out. Getting ahead of the crowd ensures you’ll have early access to inventory homes, upcoming pricing, and limited-time offers before the community officially opens.
Final Thoughts & How to Connect
Living in Park Hills offers a unique blend of modern design, convenient location, and community charm. While it may not have all the bells and whistles of a larger development, it delivers on space, style, and sensible pricing. If you’re looking for a new home in Rockwall, this community deserves a close look.
Whether you’re already in Texas or planning a move from out of state, I’d love to help you navigate your home buying journey. From California to Alaska, I’ve talked to buyers from all over who found their perfect home here.
Feel free to reach out with any questions or to schedule a tour. I’m here to help you find the right home at the right price! You can call me at 469-707-9077 .
FAQs About Living In Park Hills - Rockwall’s NEWEST Community
What makes Park Hills in Rockwall unique?
Park Hills is a boutique neighborhood with only a few hundred homes, offering spacious lots, a low tax rate of 1.52%, and proximity to new schools and shopping. It balances community charm with modern conveniences.
What is the price range for homes in Park Hills?
Homes start in the mid-$500,000s, with the Driscoll model priced around $620,000 to $630,000. Pricing can vary based on upgrades and lot selection.
Are there any community amenities in Park Hills?
Park Hills does not feature large community amenities like pools or clubhouses but offers large lots where homeowners can add their own outdoor features.
How many bedrooms and bathrooms does the Driscoll plan have?
The Driscoll floor plan includes 4 bedrooms and 3 bathrooms, with a game room and media room upstairs, and a primary suite downstairs.
Is there a powder bath in this home?
No, the Driscoll plan currently lacks a dedicated powder bath downstairs, which some buyers may find inconvenient for guests.
What is the tax rate in Park Hills?
The tax rate is approximately 1.52%, which is significantly lower than many other neighborhoods in North Rockwall.
What are the garage options?
The home includes a two-car garage plus a separate single-car bay in a J-swing layout, with options for tandem or side-by-side three-car garages depending on the plan.
How soon can I move into a home in Park Hills?
There are about 10 inventory homes available that could allow move-in before the end of 2025. New builds can also be started now for 2026 completion.
Who is the builder for Park Hills?
Pacesetter Homes is the builder, known for quality craftsmanship and flexible floor plans.
Where can I find more information or schedule a tour?
You can contact the local sales team or a trusted real estate advisor specializing in Rockwall new construction homes to get the latest details and incentives.

Zak Schmidt
From in-depth property tours and builder reviews to practical how-to guides and community insights, I make navigating the real estate process easy and enjoyable.



