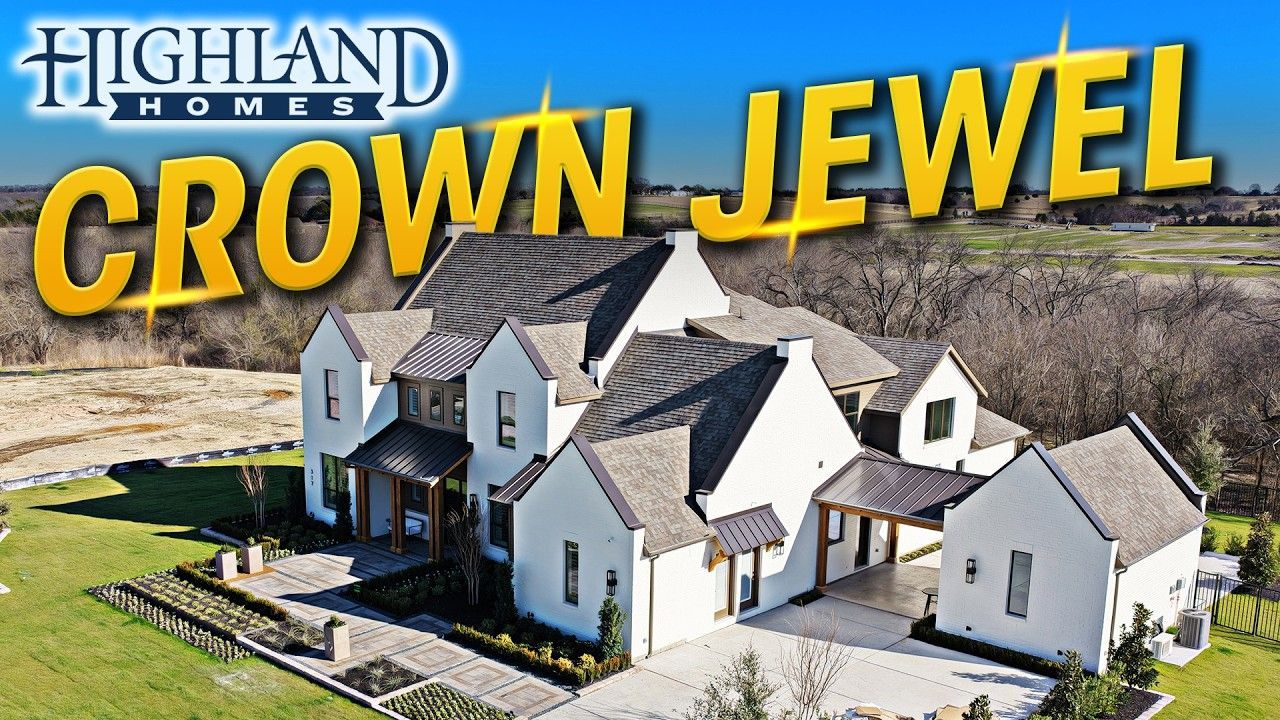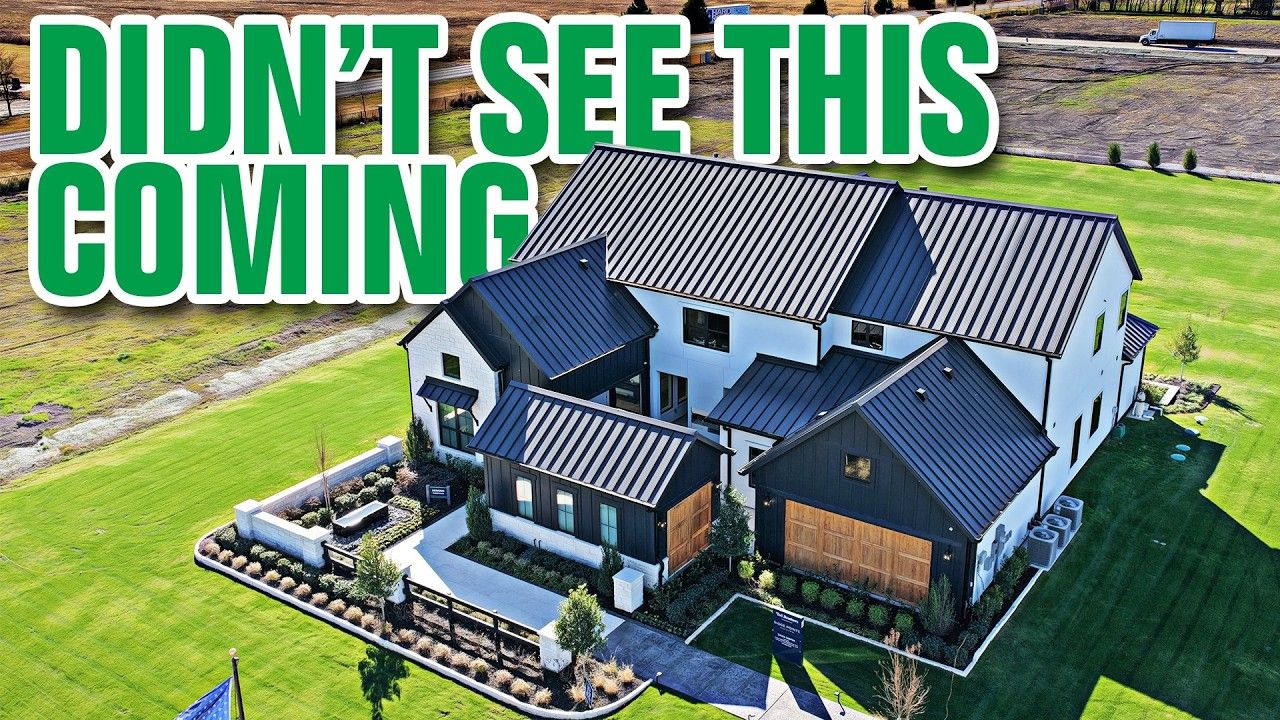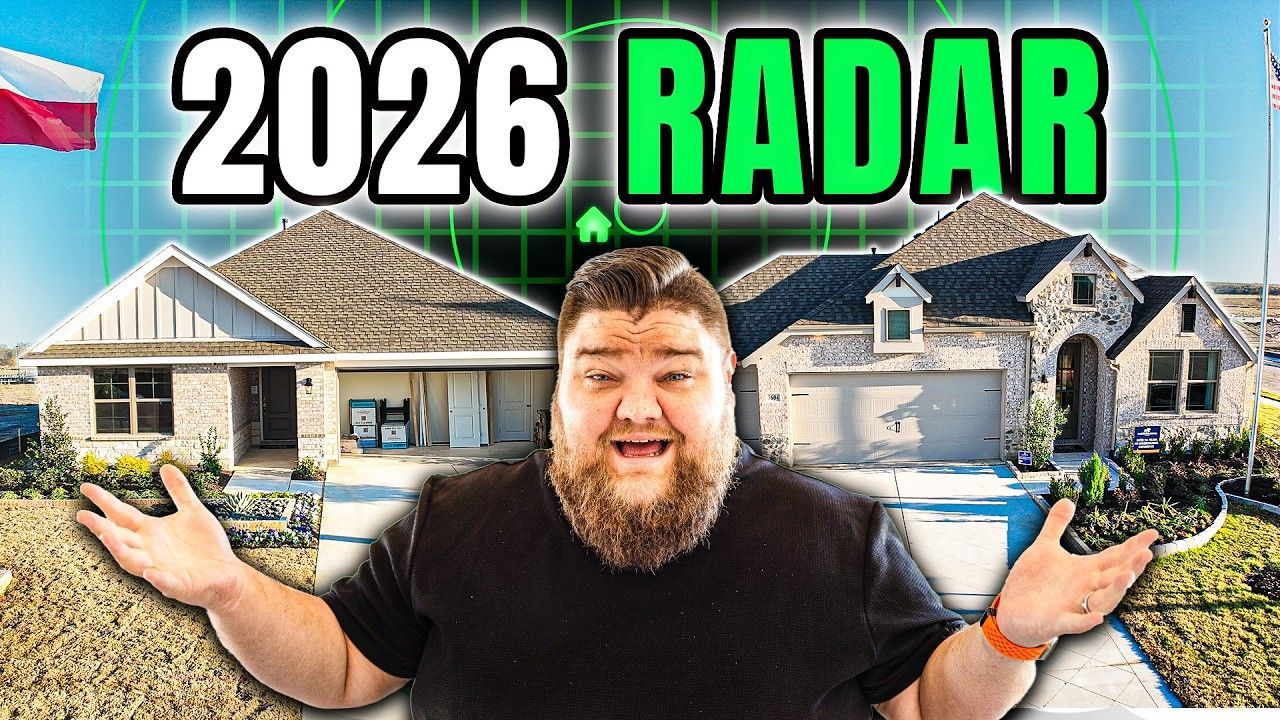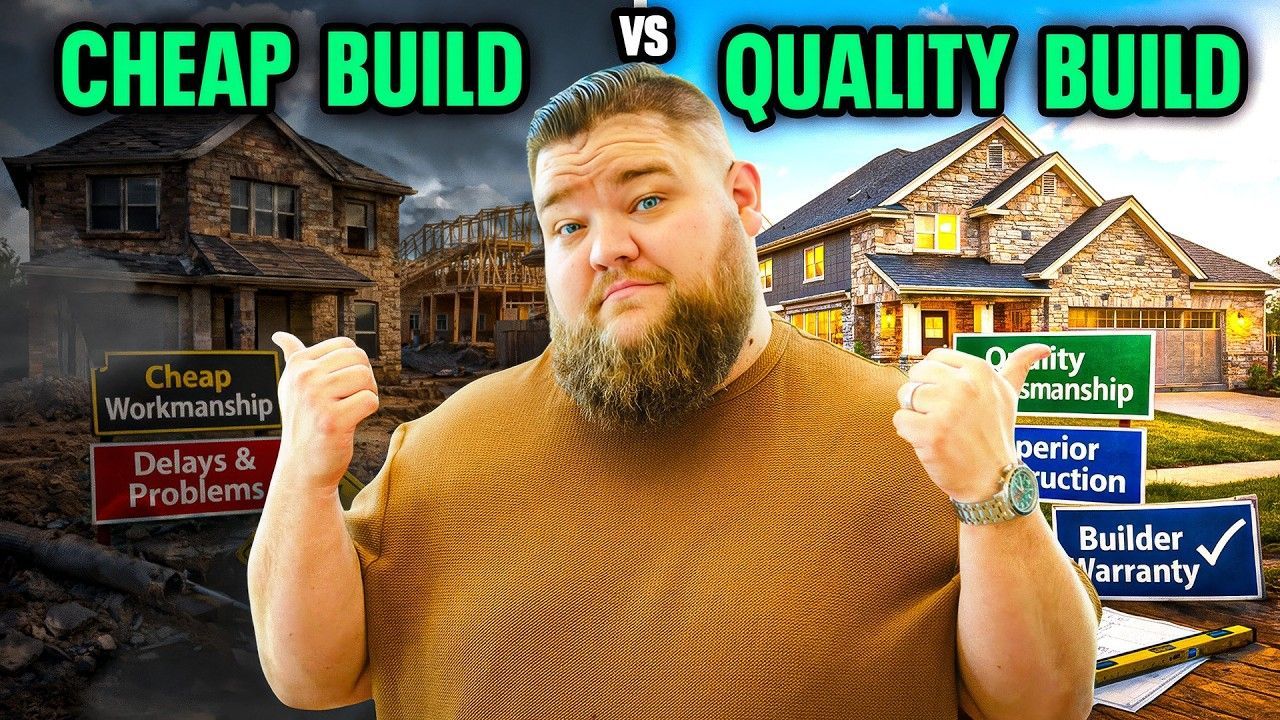Discover Modern Living: A Tour of La Terra at Uptown Celina Homes
If you’ve been searching for a place that blends modern living with small-town charm, La Terra at Uptown Celina is worth a closer look. This brand-new neighborhood offers a thoughtful mix of style, space, and convenience right in the heart of Celina. In this post, we’ll tour two beautifully designed model homes that showcase what life here could look like—open floor plans, premium finishes, and plenty of room to grow. Whether you’re moving with family or looking for your first home, La Terra at Uptown Celina sets the stage for comfortable, contemporary living.
Table of Contents
- Introduction to La Terra at Uptown Celina
- First Home Tour: The 40ft Model
- Second Home Tour: The 60ft Model
- Final Thoughts on the La Terra Neighborhood and Uptown Celina Amenities
- FAQ: Common Questions about La Terra at Uptown Celina
Introduction to La Terra at Uptown Celina
Join us as we explore two stunning model homes in the brand-new neighborhood of La Terra at Uptown Celina, one of the most exciting new communities in North Texas. Designed with today’s lifestyle in mind, these homes feature open and spacious layouts, modern finishes, and thoughtful details that make everyday living more enjoyable. From the stylish kitchens and inviting living areas to the comfortable bedrooms and private outdoor spaces, each model home offers a glimpse of the high-quality craftsmanship you can expect at La Terra at Uptown Celina. Whether you’re a growing family searching for more room, a first-time buyer, or simply looking to enjoy the charm of Celina with the conveniences of modern design, this community has something for everyone.
First Home Tour: The 40ft Model
As we start our tour, the first model home we will explore is the 40ft model. This rear-entry garage home is designed to maximize space while maintaining affordability. It’s perfect for those looking for a compact yet functional living space.
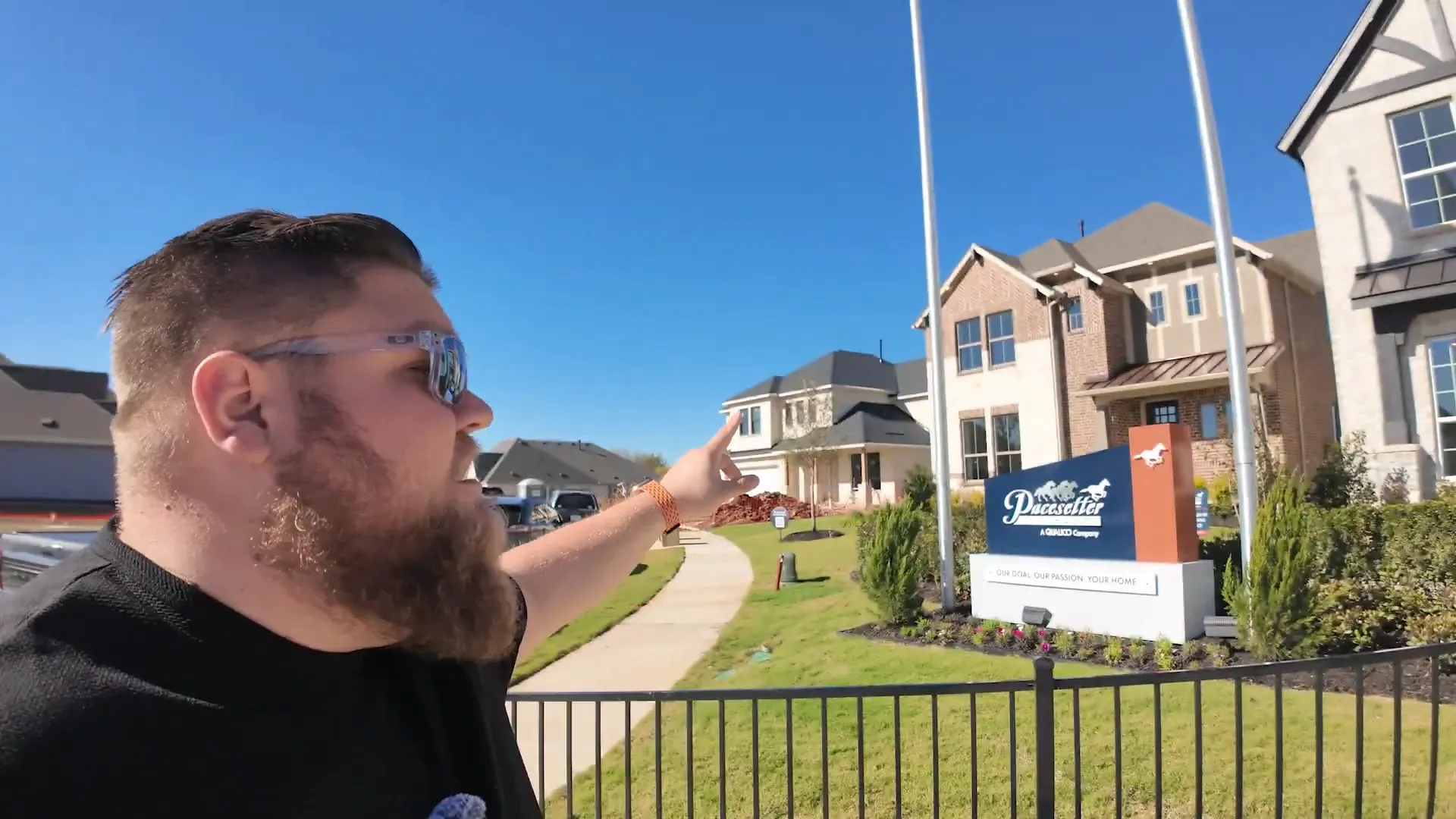
Exploring the Entryway and Living Spaces
Upon entering the 40ft model, you're greeted by an open and airy entryway. The staircase is a focal point, either loved or hated by visitors. Its placement at the front enhances the openness of the space.
The living area features high ceilings and large windows, allowing natural light to flood the room. The design here is meant to feel inviting and spacious, despite the home's compact footprint.
Half Bath and Laundry Room Insights
This model includes a half bath on the main level, which is a rare find in many 40ft homes. It’s a thoughtful addition for guests and family alike. Adjacent to the half bath is the laundry room, designed with convenience in mind.
The laundry room also connects to a closet, enhancing functionality. This layout is ideal for those looking to streamline their daily routines.
Master Bedroom Features
Moving on to the master bedroom, you’ll find a spacious area complete with a vaulted ceiling. This design not only adds height but also a sense of luxury to the space.
While the master suite is impressive, the lack of a secondary bedroom on the first floor may be a drawback for some families. However, the study option at the front can serve as an alternative.
Upstairs Layout and Bedrooms
As we head upstairs, the layout reveals three additional bedrooms, providing ample space for family members or guests. Each room is well-sized, ensuring comfort for everyone.
One of the bedrooms even has its own bathroom, which is a great feature for privacy. This upstairs arrangement allows for a functional division of space, making it suitable for families.
Pricing and Availability of the First Model
The 40ft model at La Terra at Uptown Celina is currently listed at $494,990, with several builder incentives available to make the purchase even more appealing. At this price point, buyers can enjoy modern design, quality craftsmanship, and the convenience of living in one of Celina’s most sought-after new communities—all without stretching their budget.
With multiple homes expected to be move-in ready before the end of 2024, now is an excellent time for potential homeowners to secure their place in La Terra at Uptown Celina. The combination of competitive pricing, stylish features, and a prime location makes the 40ft model a standout choice for families, professionals, and anyone looking to embrace the best of Celina living.
Second Home Tour: The 60ft Model
Next, we’ll explore the impressive 60ft model, a standout option for those seeking spacious living. This model boasts a larger footprint and numerous features that cater to modern family needs.
Upon entering, you’ll notice the grand entrance that sets the tone for the entire home. The layout is designed for both functionality and style, making it a perfect choice for entertaining and everyday living.
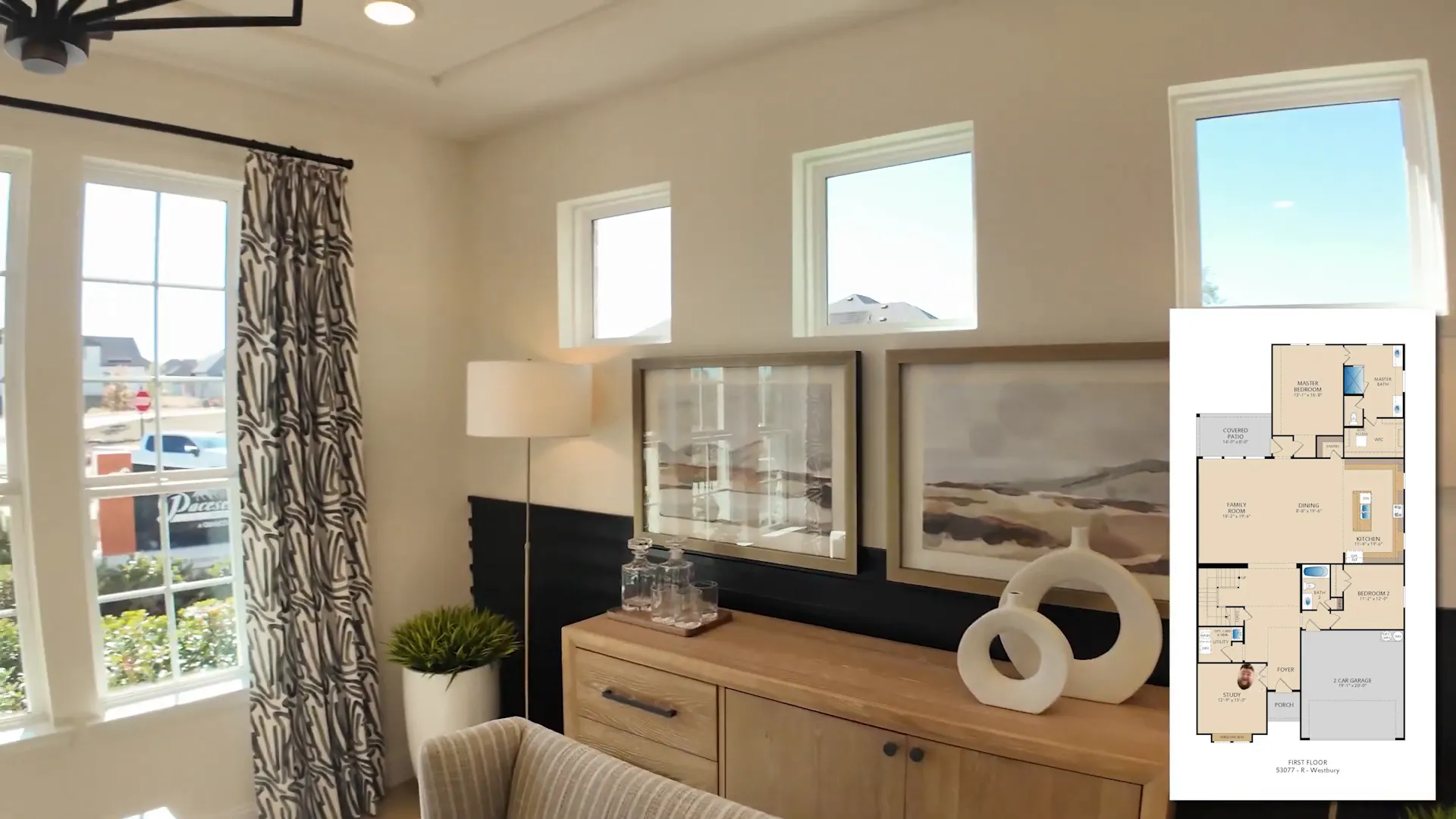
Key Features of the 60ft Model
- Spacious Layout: The 60ft model offers a generous amount of living space, perfect for larger families or those who enjoy having guests.
- Third-Car Garage Option: A unique feature of this model is the option for a third-car garage, providing additional storage or parking space.
- Modern Design Elements: With contemporary finishes and thoughtful design touches, this model stands out in the neighborhood.
The living areas are expansive, allowing for versatile furniture arrangements. Large windows flood the space with natural light, enhancing the overall ambiance.
Living and Dining Areas Discussion
The living and dining areas flow seamlessly into one another, creating an open-concept space that is ideal for family gatherings. The design encourages interaction, making it a welcoming environment.
This area features high ceilings and elegant fixtures, elevating the aesthetic appeal. The modern kitchen is conveniently located adjacent to the dining space, making serving meals a breeze.
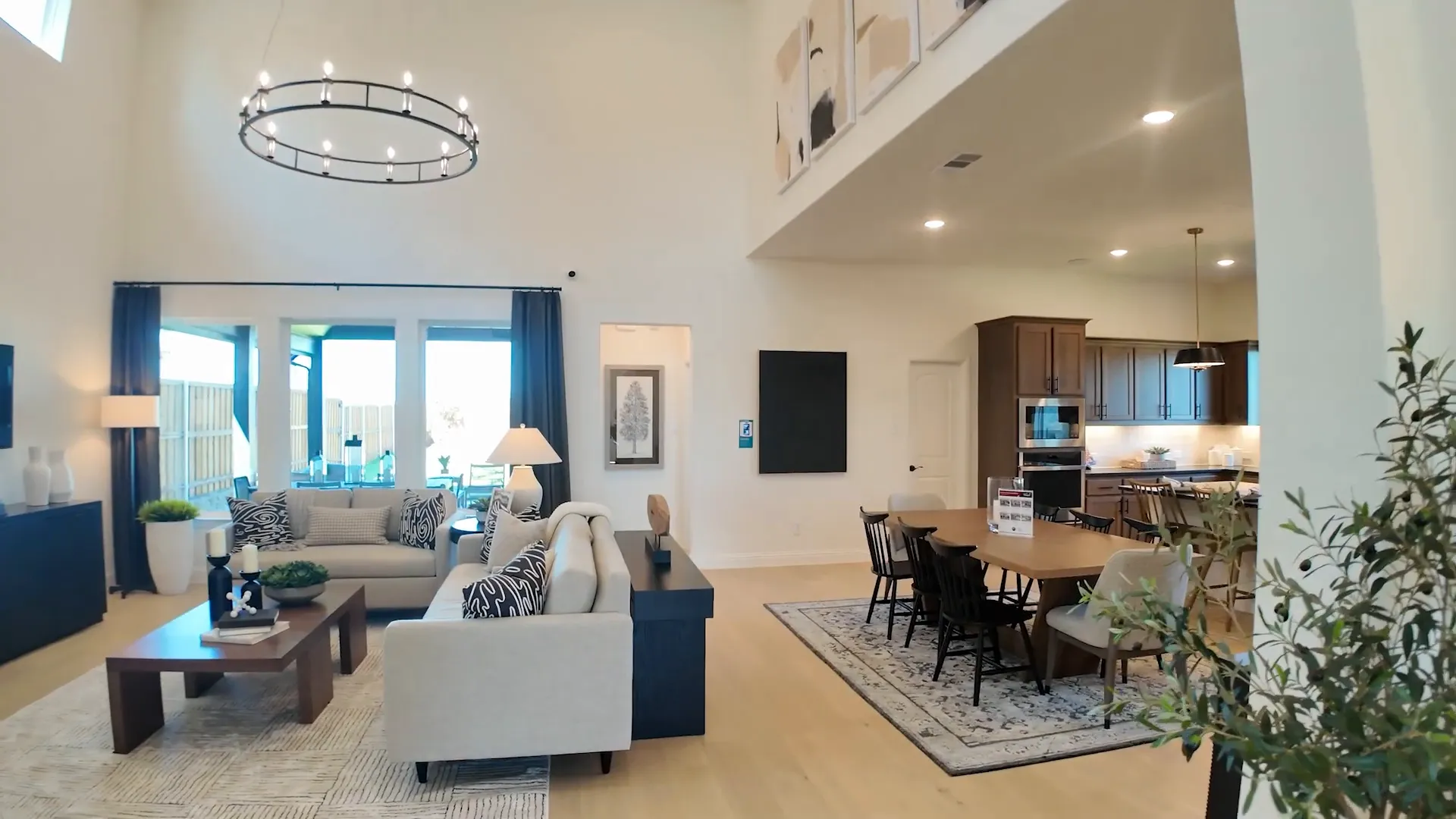
Pantry and Kitchen Overview
Let’s take a closer look at the kitchen, which is truly the heart of the home. It comes equipped with top-of-the-line appliances and ample counter space for cooking and entertaining.
The pantry is a notable highlight, offering plenty of storage for food and kitchen essentials. Its spacious design allows for easy organization and access.
Upstairs Bedrooms and Media Room
Moving upstairs, the 60ft model features multiple bedrooms, each designed with comfort in mind. The layout provides privacy while maintaining accessibility to shared spaces.
Each bedroom is spacious enough to accommodate various furniture arrangements, and the natural light creates a warm, inviting atmosphere.
The media room is a standout feature of this model, designed for entertainment and relaxation. It's perfect for movie nights or family gatherings, providing a dedicated space for leisure activities.
Final Thoughts on the La Terra Neighborhood and Uptown Celina Amenities
La Terra at Uptown Celina offers more than just beautiful homes; it boasts a vibrant community atmosphere. Residents can enjoy nearby parks, recreational facilities, and access to quality schools.
The neighborhood is strategically located near shopping centers, grocery stores, and a wide variety of dining options, making it convenient for everyday needs. From casual restaurants to local favorites, residents of La Terra at Uptown Celina can enjoy plenty of choices just minutes from home. Daily errands like picking up groceries, grabbing coffee, or enjoying a weekend dinner out are simple and stress-free thanks to the community’s central location.
This thoughtful access to nearby amenities not only saves time but also enhances the overall lifestyle of residents. By combining modern homes with easy connectivity to shops, restaurants, and services, La Terra at Uptown Celina offers a balanced living experience that blends comfort, convenience, and community.
FAQ: Common Questions about La Terra at Uptown Celina
What are the HOA fees?
The HOA fees in La Terra at Uptown Celina are approximately $850 per year, which includes maintenance of common areas and community amenities.
Are there nearby schools?
Yes, the neighborhood falls under the Salina ISD, providing access to quality education for families with children.
What is the tax rate in this area?
The tax rate in La Terra at Uptown Celina is approximately 2.88%, which includes various local taxes. It's essential to consider this when budgeting for home ownership.
What types of homes are available?
La Terra at Uptown Celina offers a variety of floor plans, including both single-story and two-story homes. Buyers can choose from modern designs with open layouts, spacious kitchens, and premium finishes to fit different lifestyles and budgets.
How close is La Terra at Uptown Celina to major highways?
The community is conveniently located near the Dallas North Tollway and Highway 380, making commutes to nearby cities like Frisco, Plano, and McKinney quick and efficient. This accessibility is a big plus for professionals and families alike.
Are there community amenities?
Yes, residents of La Terra at Uptown Celina enjoy access to walking trails, green spaces, and planned community areas designed for recreation and relaxation. These amenities help foster a strong sense of community while offering plenty of outdoor activities.
Overall, La Terra at Uptown Celina is an exciting new neighborhood that combines modern living with community-oriented amenities. The 60ft model exemplifies the thoughtful design and quality construction that potential buyers can expect.

Zak Schmidt
From in-depth property tours and builder reviews to practical how-to guides and community insights, I make navigating the real estate process easy and enjoyable.



