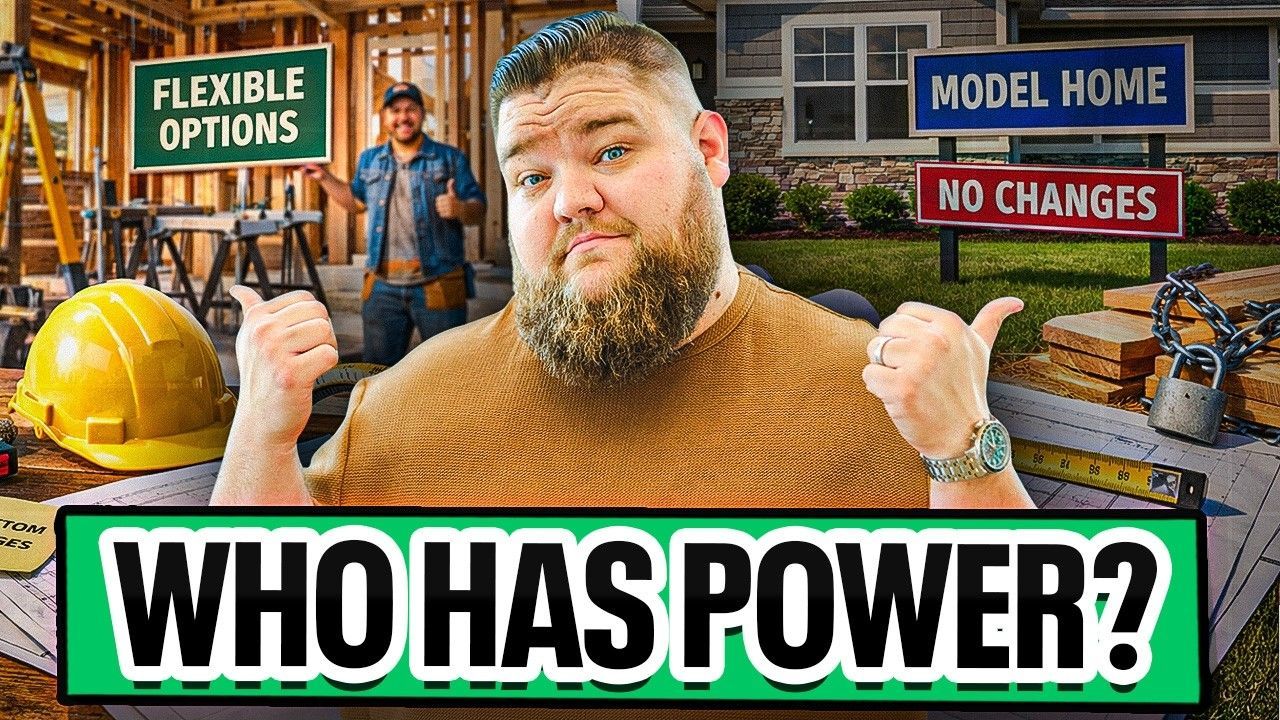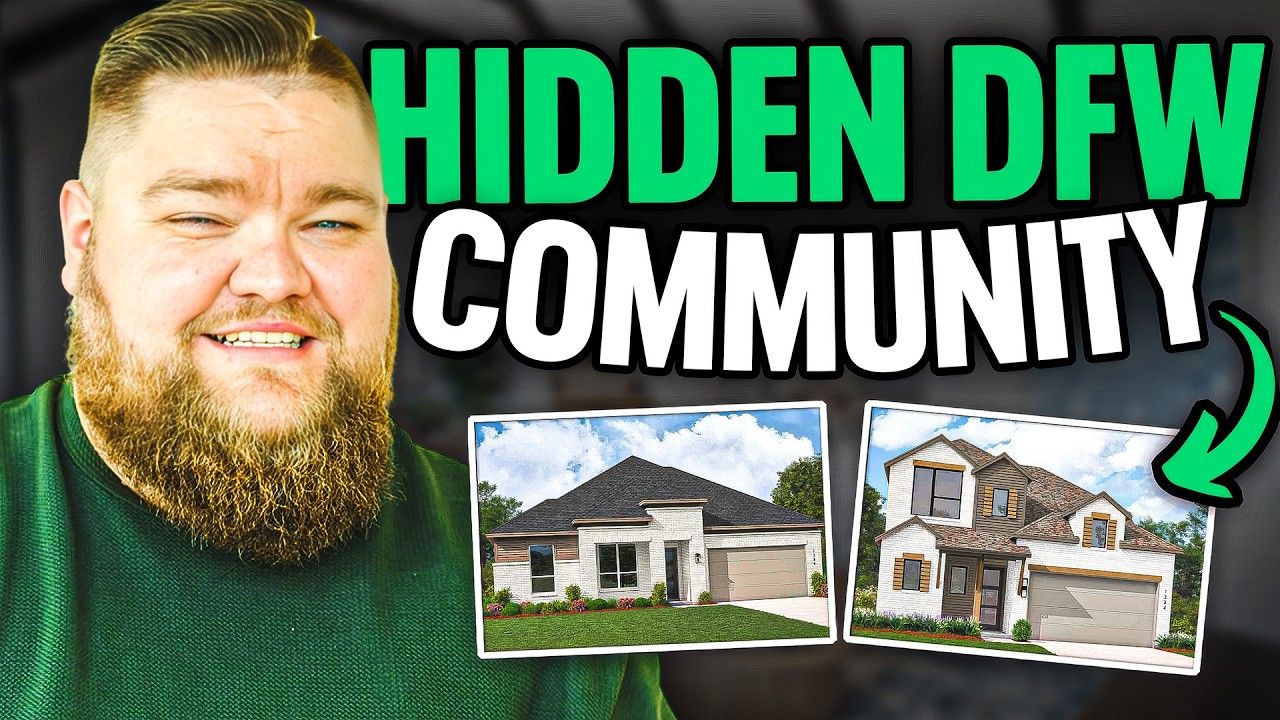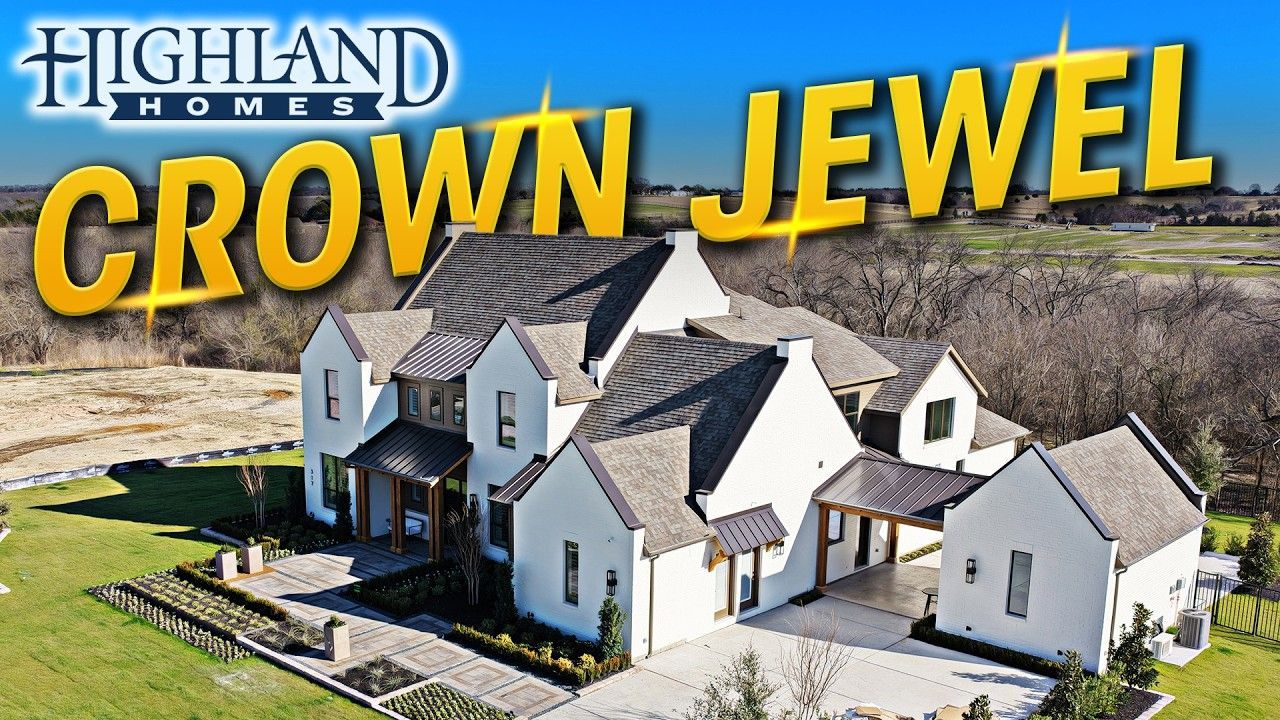Discover Affordable New Homes in Royse City TX: A Tour of Stone River Glen
Table of Contents
- Introduction to Affordable New Homes in Royse City TX
- Home Tour 1: Regatta by Stonehollow Homes
- Home Tour 2: Kirlin by Stonehollow Homes
- Home Tour 3: Ashlar by Stonehollow Homes
- Download our FREE Relocation Guide
- Frequently Asked Questions
Introduction to Affordable New Homes in Royse City TX
Welcome to a comprehensive exploration of affordable new homes in Royse City, TX. This vibrant community is brimming with opportunities for homebuyers seeking beautifully designed residences at competitive prices. Today, we will delve into three stunning home tours from Stonehollow Homes, showcasing the unique features and advantages of each model. Whether you are a first-time buyer or looking to relocate, Royse City, TX offers a range of options that are sure to meet your needs.
Home Tour 1: Regatta by Stonehollow Homes
Our first stop is the Regatta model, a magnificent two-story home that boasts nearly 3,500 square feet of living space. This home is perfect for families, featuring a three-car garage, four bedrooms, and 3.5 baths. The layout is designed for both comfort and functionality, making it an ideal choice for modern living.
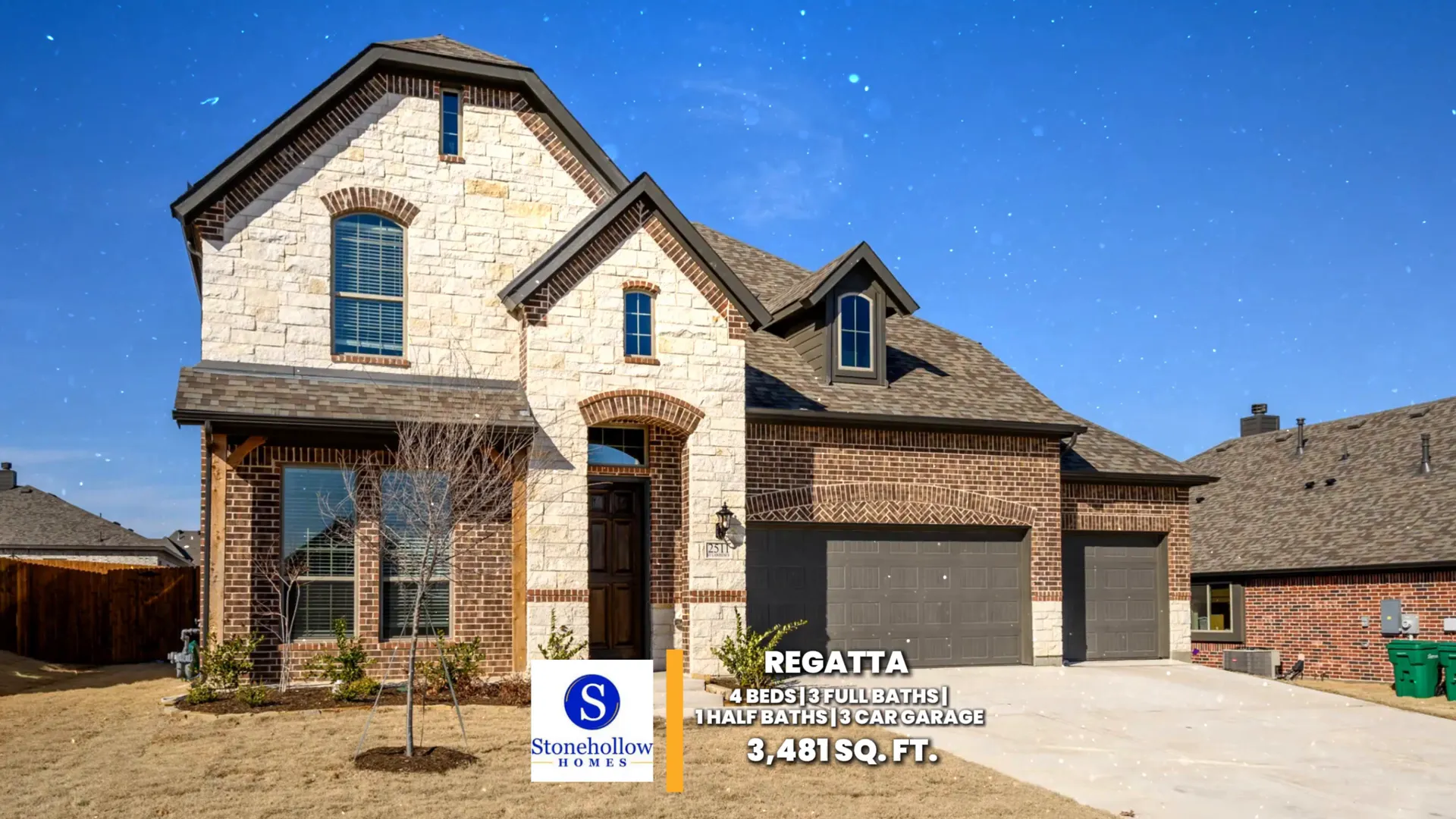
As we enter, you’re greeted by a stunning 8-foot entry door that sets the tone for the rest of the home. The interior design showcases a contemporary aesthetic, highlighted by popular champagne kitchen cabinets that many clients have fallen in love with. The spacious kitchen is a focal point, offering a seamless flow into the dining and living areas.
The first floor also features a study, perfect for those who work from home. The open layout allows for ample natural light, creating a warm and inviting atmosphere throughout the space. As we move to the backyard, the 65-foot lot provides plenty of room for outdoor activities, whether it be a garden, playground, or space for family gatherings.
Upstairs, the game room offers a versatile space for entertainment, while the vaulted ceilings create an airy feel. Each of the bedrooms is generously sized, providing comfort and privacy for family members. The primary suite is a true retreat, complete with a luxurious bathroom featuring a separate shower and tub.
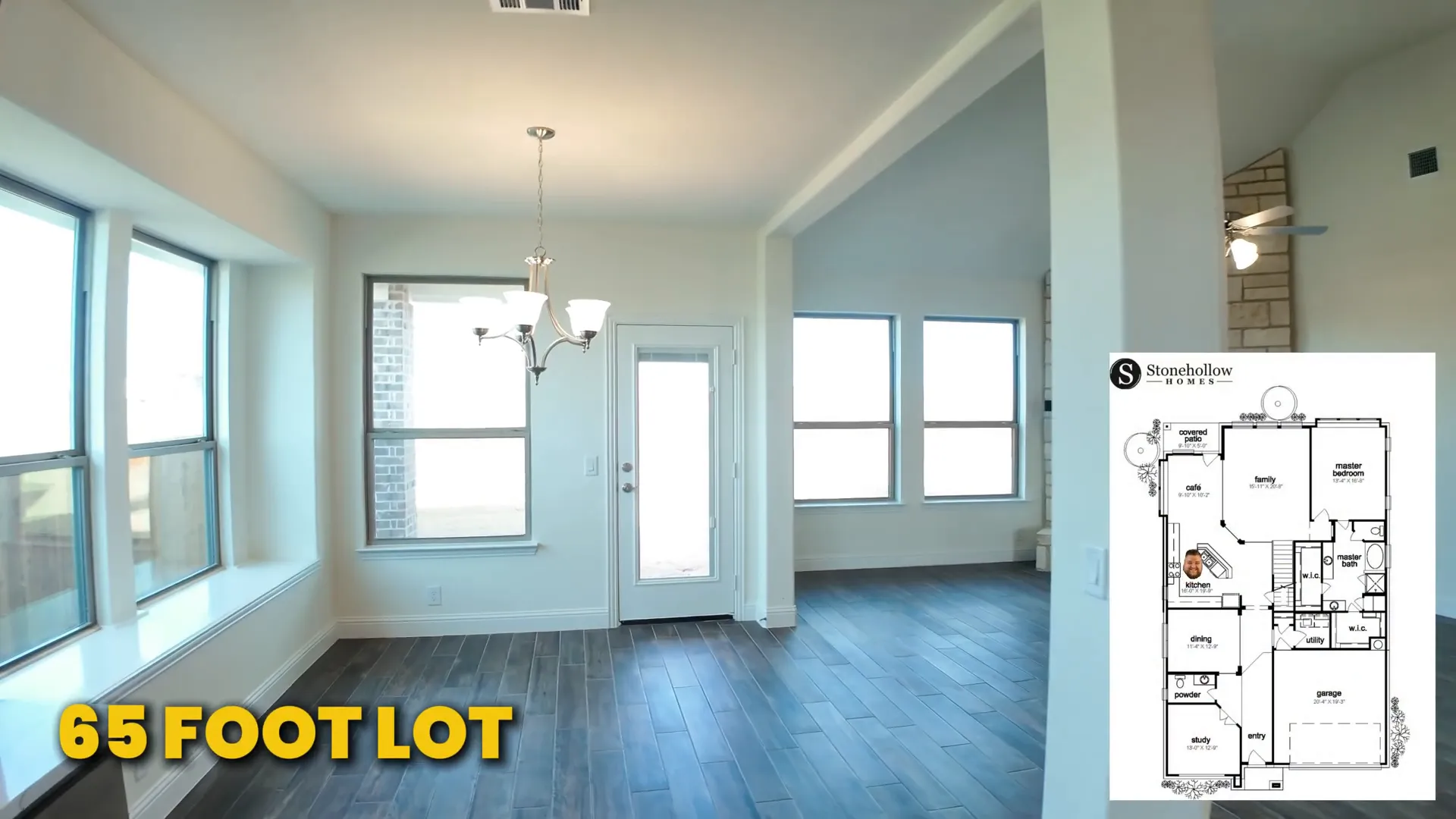
The list price for the Regatta model starts at $569,900, making it a competitive option in the market. However, with the right negotiation, potential buyers can expect to secure an even better deal, especially being in the first phase of this new community.
Home Tour 2: Kirlin by Stonehollow Homes
Next, we explore the Kirlin model, another exquisite two-story home designed for modern family living. With 2,600 square feet, this home features five bedrooms, including a secondary primary suite, and three full baths. This layout is perfect for larger families or those who frequently host guests.
Upon entering, the Kirlin model welcomes you with an open concept that connects the living, dining, and kitchen areas seamlessly. The bay window at the front of the home adds character and allows for plenty of natural light, enhancing the overall ambiance of the space.
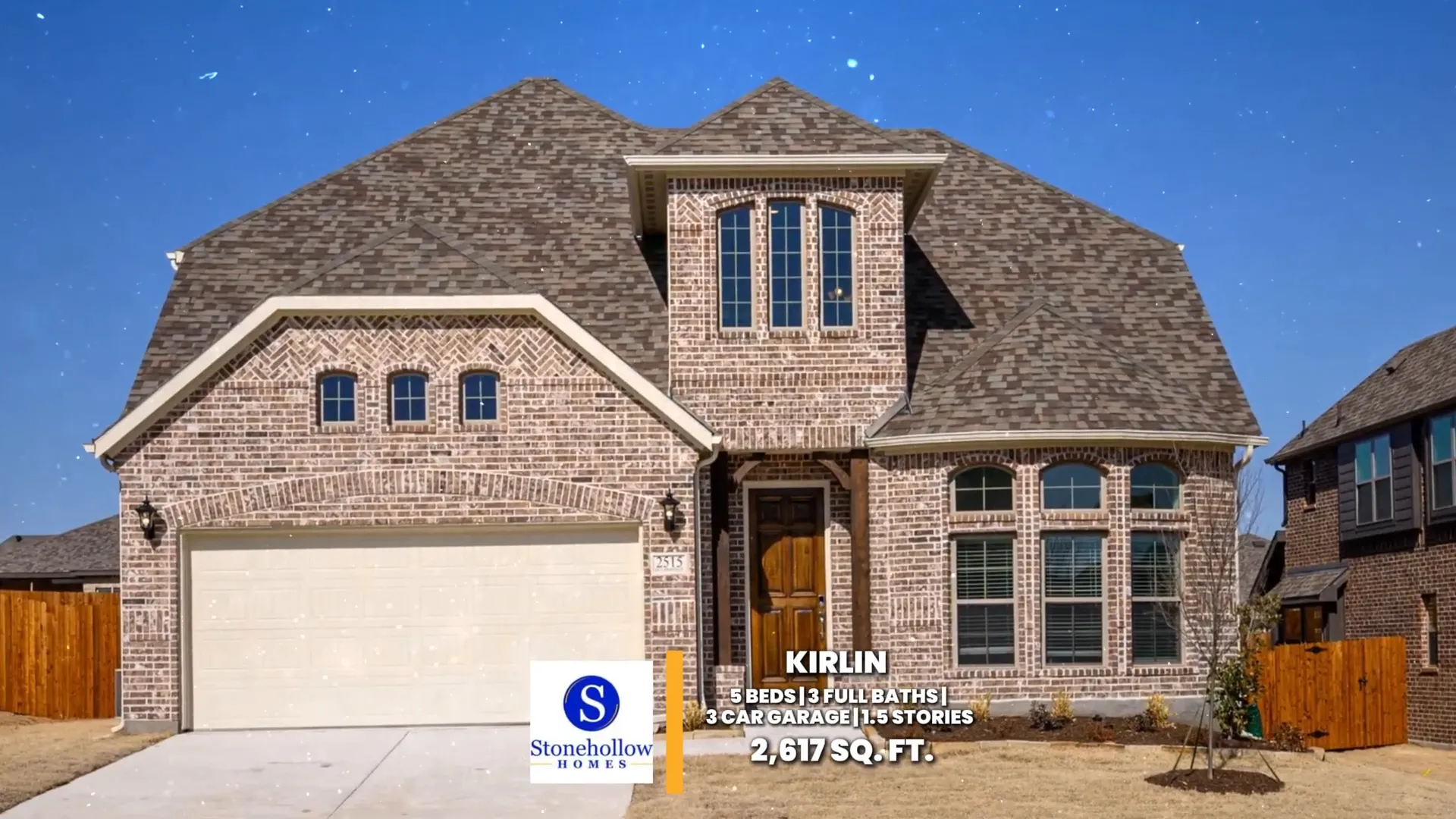
The kitchen continues the theme of modern design with upgraded appliances and stylish cabinetry. The flow of the main floor allows for easy movement, making it great for family gatherings or entertaining friends. The additional study space provides a quiet area for work or study, perfect for remote work needs.
The backyard is a generous size, providing ample space for outdoor living and activities. The primary suite upstairs features a spacious layout with a private bath, while the secondary suite can accommodate guests or family members comfortably.
The Kirlin model is currently listed between $510,900. However, as with the Regatta, there is room for negotiation, especially in this new community where builders are eager to make sales.
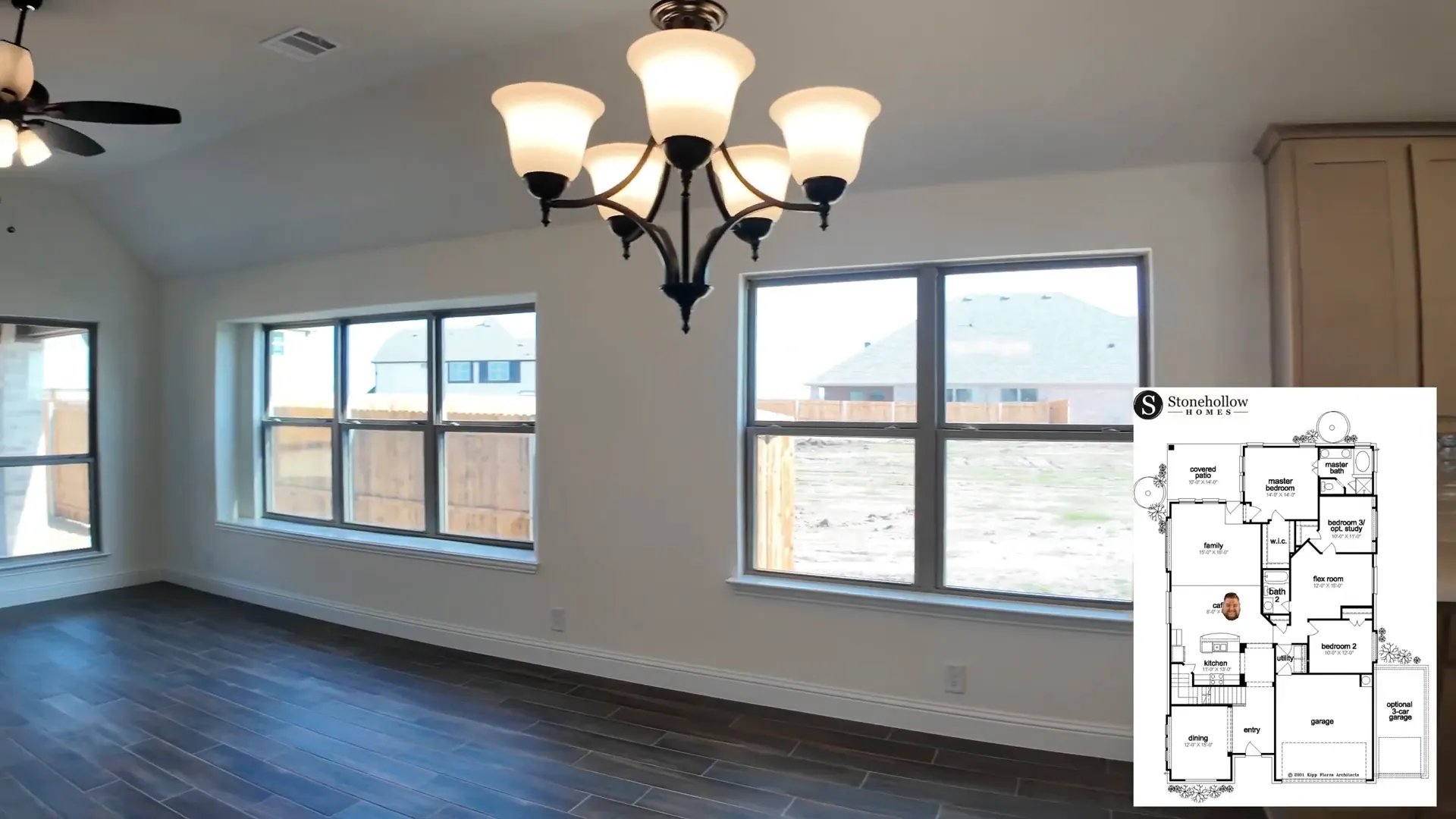
Home Tour 3: Ashlar by Stonehollow Homes
Finally, we arrive at the Ashlar model, a charming one-story home that offers 1,900 square feet of well-designed living space. This model features four bedrooms and a third-car garage, making it a fantastic option for those who prefer single-level living.
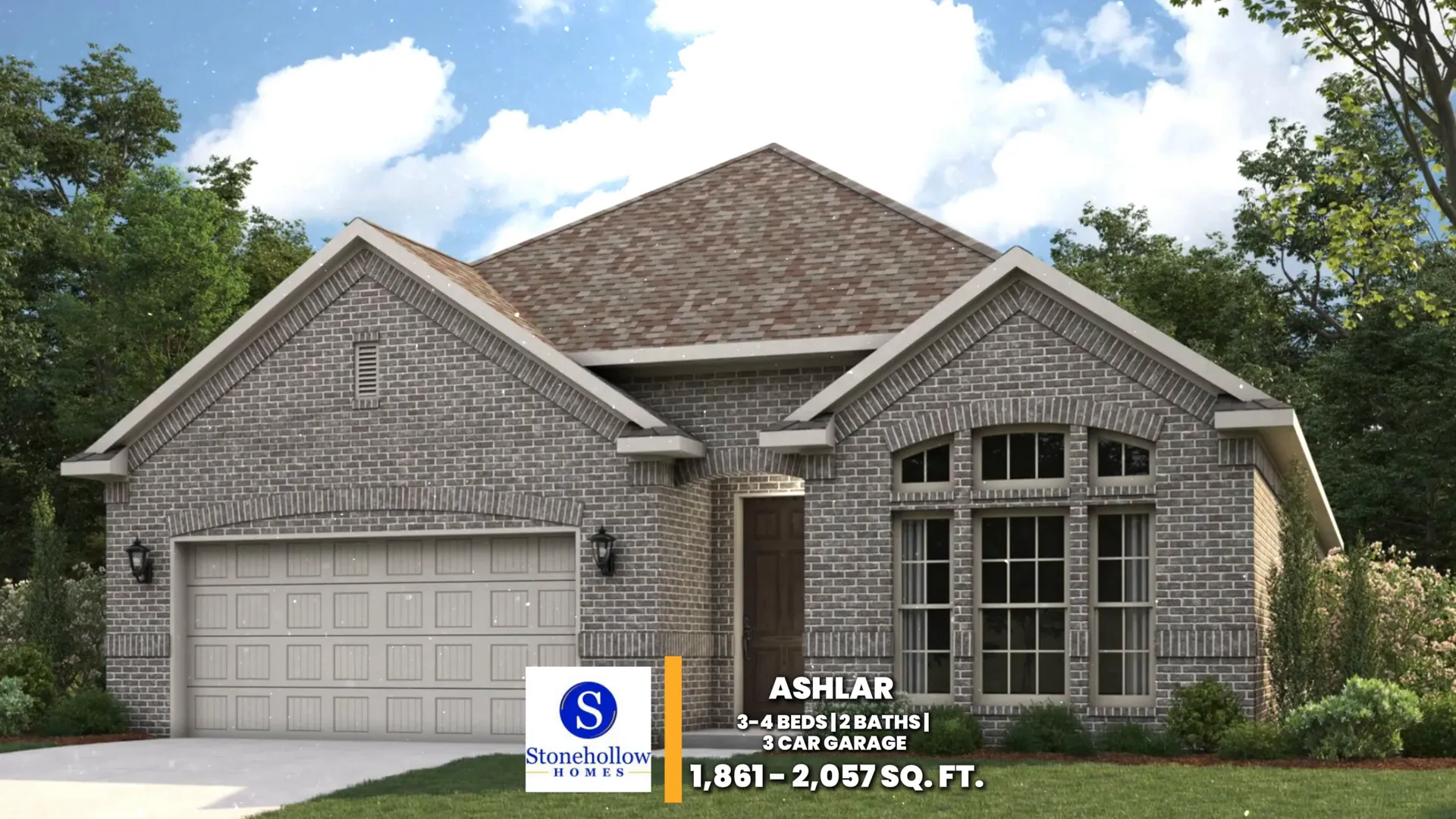
The Ashlar model is meticulously designed with functionality at its core, featuring a spacious living area that seamlessly flows into the dining and kitchen spaces. This open concept design encourages a sense of togetherness, making it a wonderful environment for both daily living and entertaining guests. The interior boasts beautiful wood-look tile flooring throughout, which not only enhances the aesthetic appeal of the home but also adds a touch of warmth and elegance. This choice of flooring is not only stylish but practical, offering durability and ease of maintenance for busy families.
As we delve deeper into the Ashlar model, you'll begin to appreciate the thoughtful layout that has been carefully crafted to maximize space while ensuring comfort is never compromised. The primary suite is strategically located at the back of the home, providing a private retreat away from the hustle and bustle of daily life. This placement ensures that homeowners can enjoy peace and tranquility, particularly at the end of a long day. Meanwhile, the additional bedrooms are conveniently positioned to allow for easy access, making it ideal for families with children or for hosting guests.
In addition to the functional layout, the Ashlar model offers a variety of features that cater to modern living. Ample storage solutions, including spacious closets and cabinetry, allow for organized living without clutter. The kitchen is designed as a central hub, perfect for family meals or entertaining friends, complete with modern appliances and stylish finishes that appeal to both seasoned chefs and casual cooks alike. The design encourages interaction, allowing families to cook, dine, and relax together.
With its competitive pricing and thoughtful design, the Ashlar model stands out as an excellent choice for those seeking a balance of affordability and quality in new home construction. This model is not only a functional living space; it embodies the very essence of a family home where memories can be created and cherished for years to come.
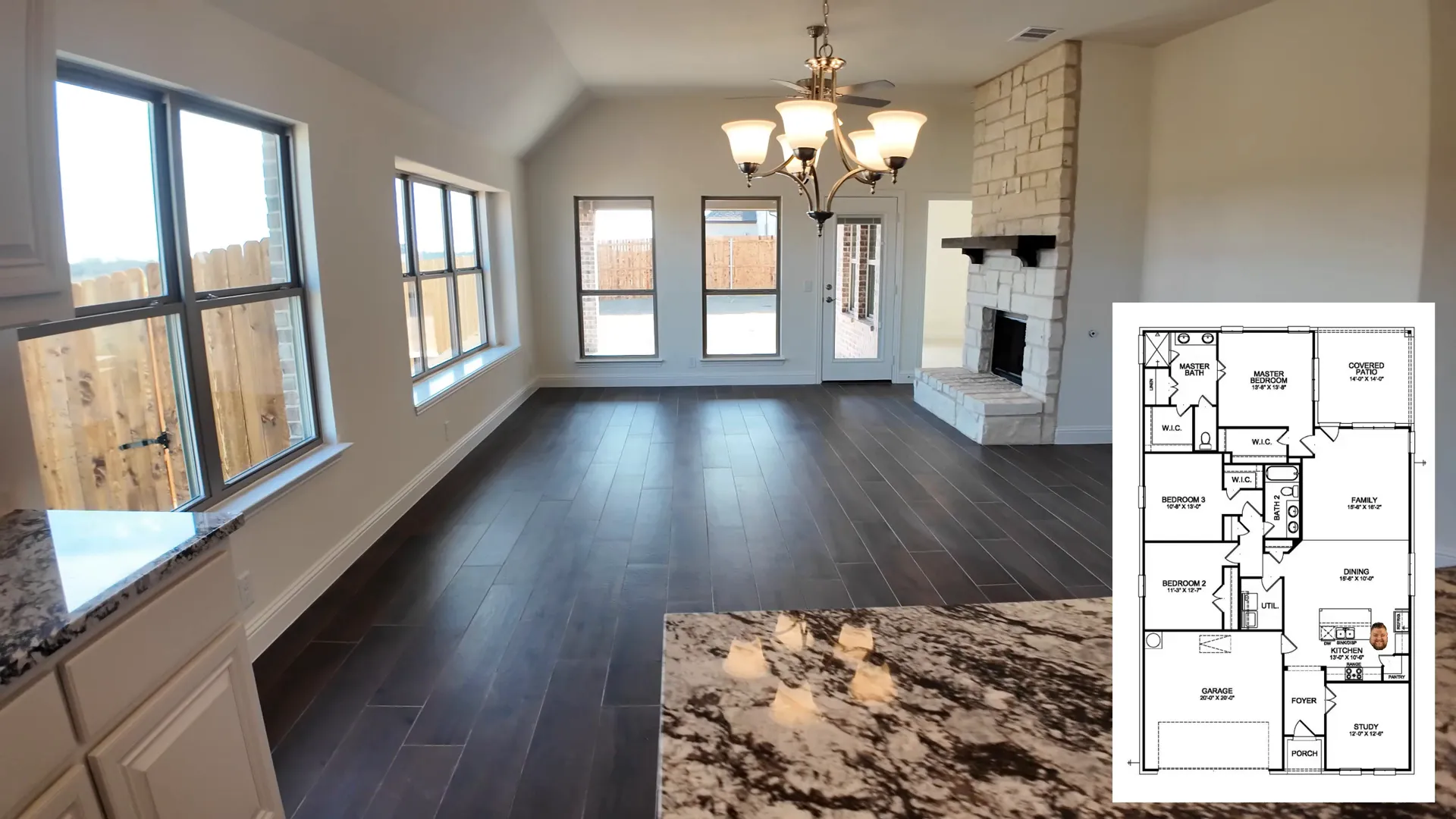
This model is listed at an attractive price of under $450,000, making it an excellent option for first-time buyers or those looking to downsize without sacrificing quality.
Download our FREE Relocation Guide
Thinking about moving to Royse City? Don’t miss out on our FREE Relocation Guide! This comprehensive resource provides valuable information about the area, including schools, amenities, and local attractions. Make your transition to a new home smoother and more enjoyable.
Frequently Asked Questions
As you consider making Stone River Glen your home, you may have several questions. Here are some frequently asked questions to guide you:
What types of homes are available in Stone River Glen?
The community offers a variety of home styles, including one and two-story options, catering to different family sizes and preferences.
Are there any homeowner association fees?
Yes, there are HOA fees that contribute to the maintenance of community amenities and common areas.
How do I start the home buying process?
Begin by contacting a real estate agent familiar with the community. They can guide you through the process and help you find the right home for your needs.
What financing options are available for new construction homes?
Various financing options exist, including traditional mortgages, FHA loans, and VA loans. It's essential to explore these options to determine what works best for your situation.

Zak Schmidt
From in-depth property tours and builder reviews to practical how-to guides and community insights, I make navigating the real estate process easy and enjoyable.



