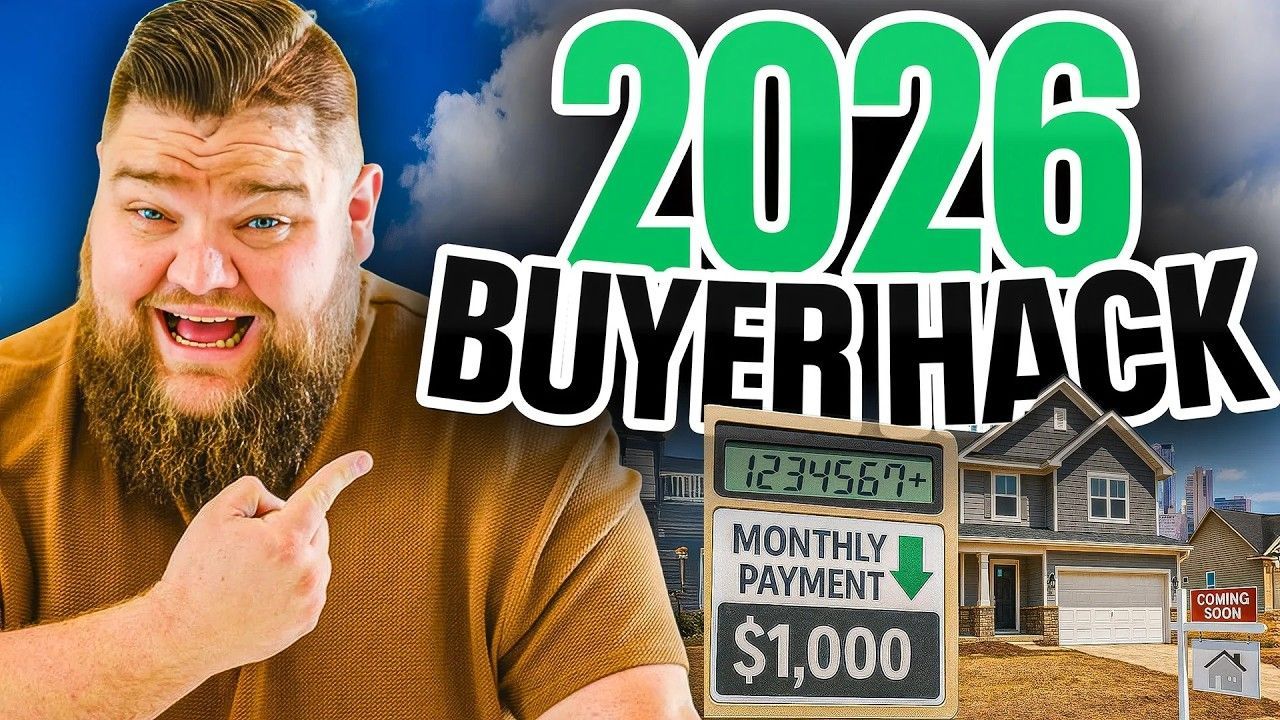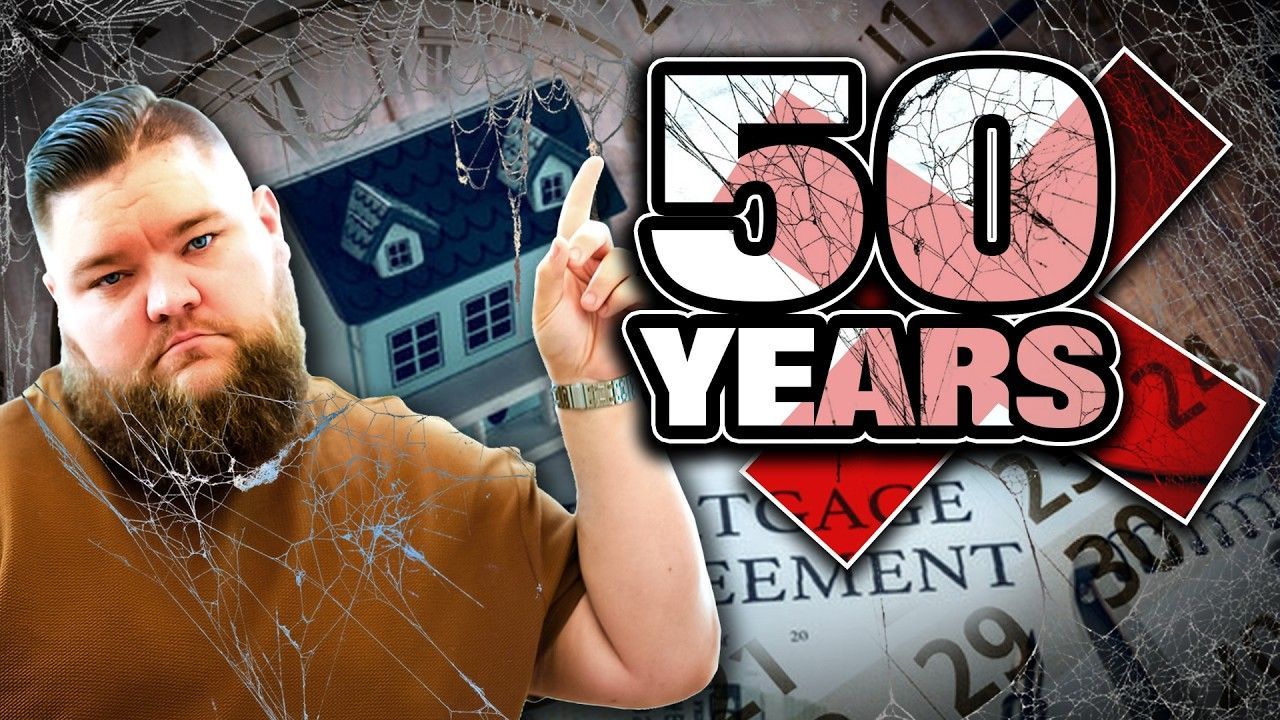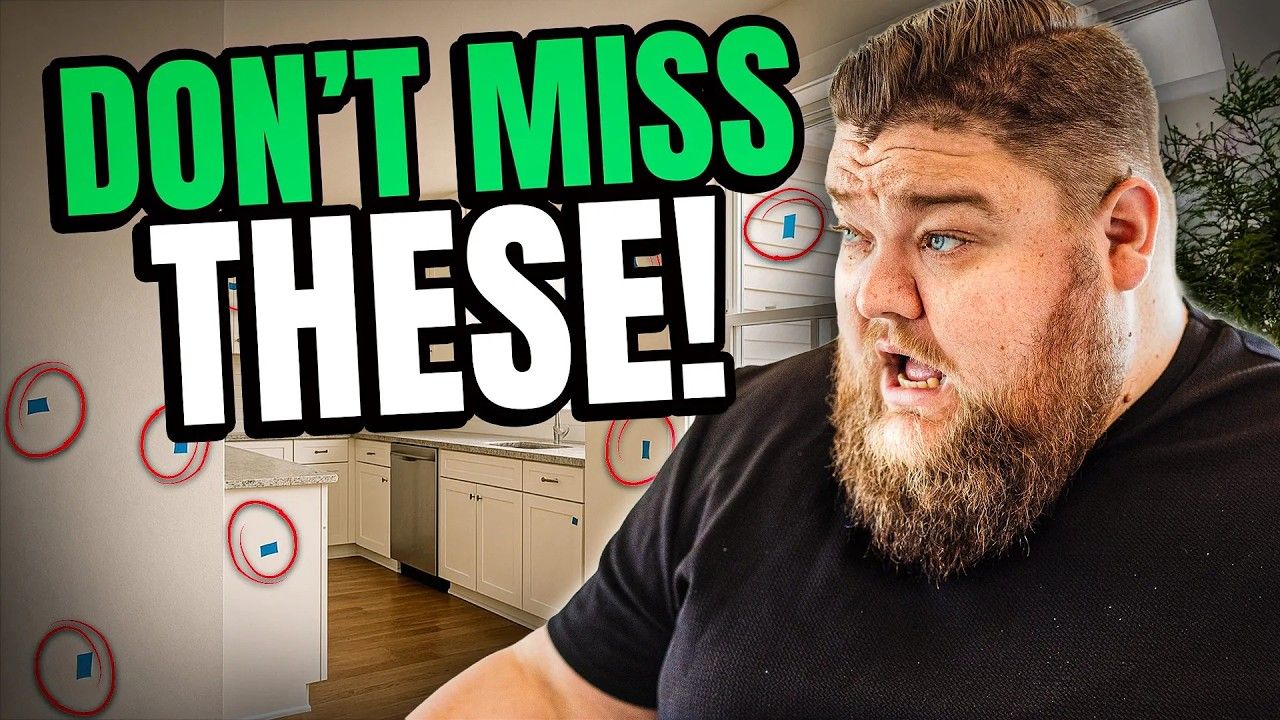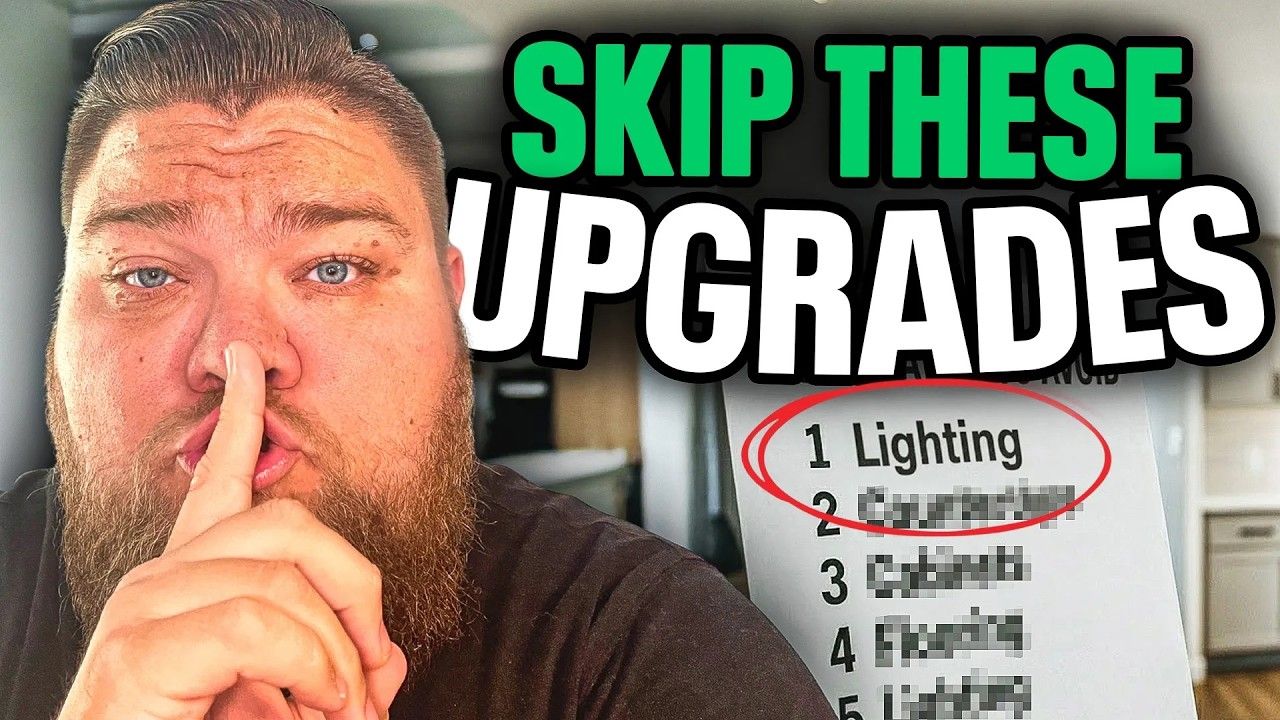Experience Luxury New Homes in Fate TX
If you're on the hunt for a stunning new home with spacious lots and upscale finishes, look no further than the New Perry Model Home in Fate TX. This thoughtfully designed residence offers a unique bedroom layout, high-end features, and is nestled in a brand new community with lot sizes ranging from 62 to a massive 100 feet. Whether you’re a growing family seeking space and privacy or someone who appreciates sophisticated design, this Perry model home delivers on all fronts.
In this comprehensive guide, we’ll take you through every detail of this beautiful home, from its innovative floor plan to the perks of its convenient neighborhood location. We’ll also cover pricing, lot options, and community amenities, helping you make an informed decision about your next home purchase in Fate, TX.
Table of Contents
- Unique and Thoughtful Floor Plan Layout
- Bedrooms with Private Bathrooms and Ample Closet Space
- Living and Kitchen Spaces: Warm and Inviting
- Neighborhood Overview: The Perfect Blend of Privacy and Convenience
- Pricing and Home Options for Every Budget
- Final Thoughts on the New Perry Model Home in Fate TX
- Frequently Asked Questions (FAQ)
Unique and Thoughtful Floor Plan Layout
One of the standout features of the New Perry Model Home in Fate TX is its bedroom layout — something you rarely see in many new builds. Unlike traditional plans where secondary bedrooms are clustered together in one hallway, this home offers a more spread-out configuration. This design is perfect if your kids don’t always get along or if there’s a significant age gap between them and they prefer some separation. Each bedroom is strategically placed to provide privacy and space for everyone.
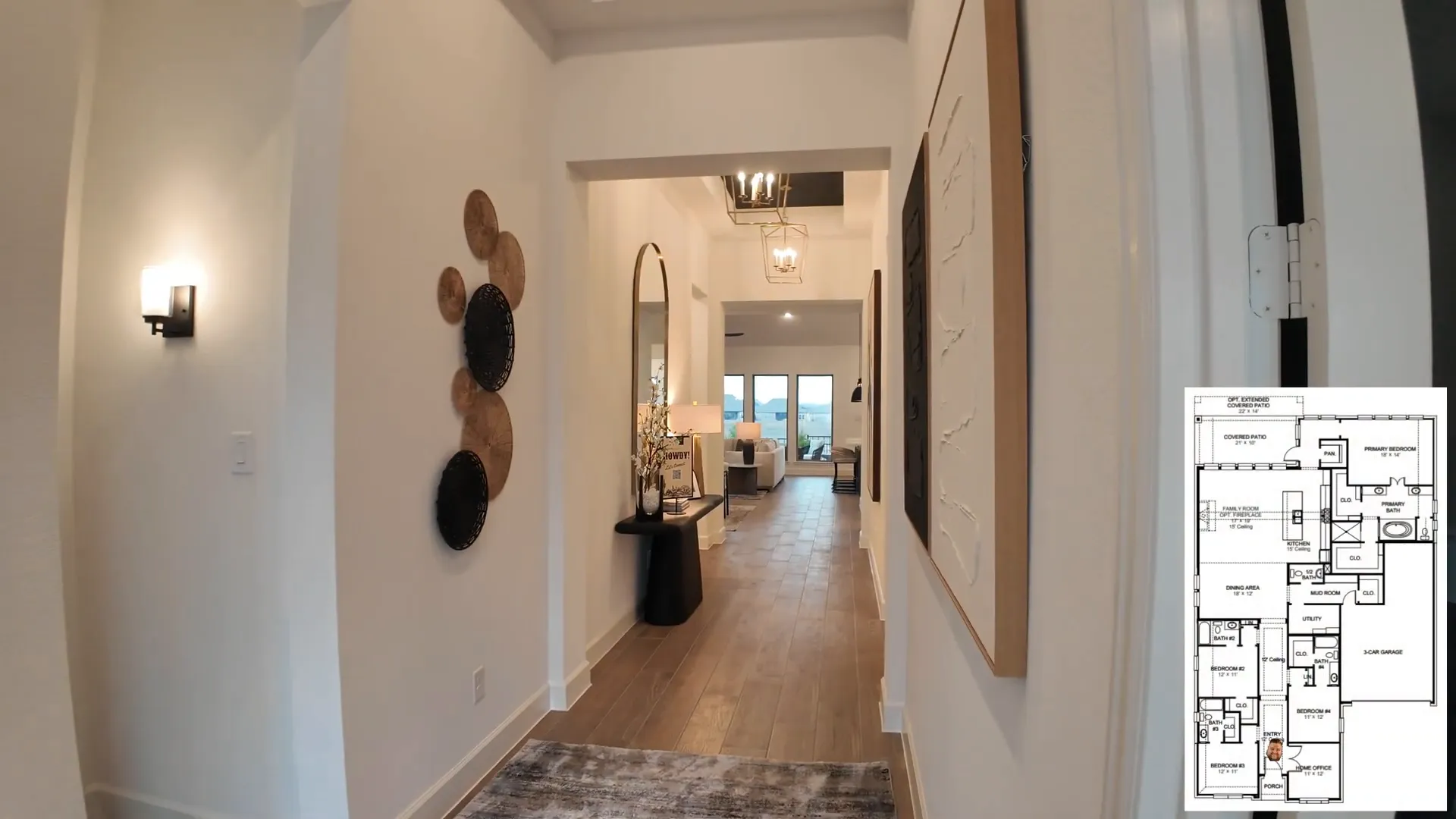
Right at the front of the house is a dedicated study space, which has become increasingly popular in modern homes. It’s ideal for working from home, homeschooling, or simply having a quiet spot to focus. Plus, the study looks out to the front yard, giving you a chance to keep an eye on the neighborhood or just enjoy natural light while working.
While the layout excels at bedroom privacy, one thing to note is that this model doesn’t include a secondary bonus space like a game room or media room. For some buyers, this might feel like a missed opportunity. However, this could also reflect in the home’s pricing, making it a more affordable option compared to homes with multiple bonus areas.
High-End Finishes You’ll Love
Throughout the home, you’ll find 8-foot doors — a must-have feature for single-story homes, especially at this price point. These doors add a sense of grandeur and openness that you just don’t get with standard height doors.
Another modern design trend gaining popularity is painting the ceilings. More builders are incorporating this element to add depth and a cozy ambiance. The Perry model showcases some rooms with almost a “color drench” effect, where walls, doors, trim, and even sockets are painted the same color for a sleek, monochromatic look. This approach is very trendy, and it’s worth considering if you want a fresh take on interior painting.
Bedrooms with Private Bathrooms and Ample Closet Space
Every bedroom in this home features its own en suite bathroom, which is a fantastic feature for families or guests. Some bathrooms include tubs, while others have opted for tub-free showers — a design choice that aligns with current trends favoring spacious, walk-in showers.
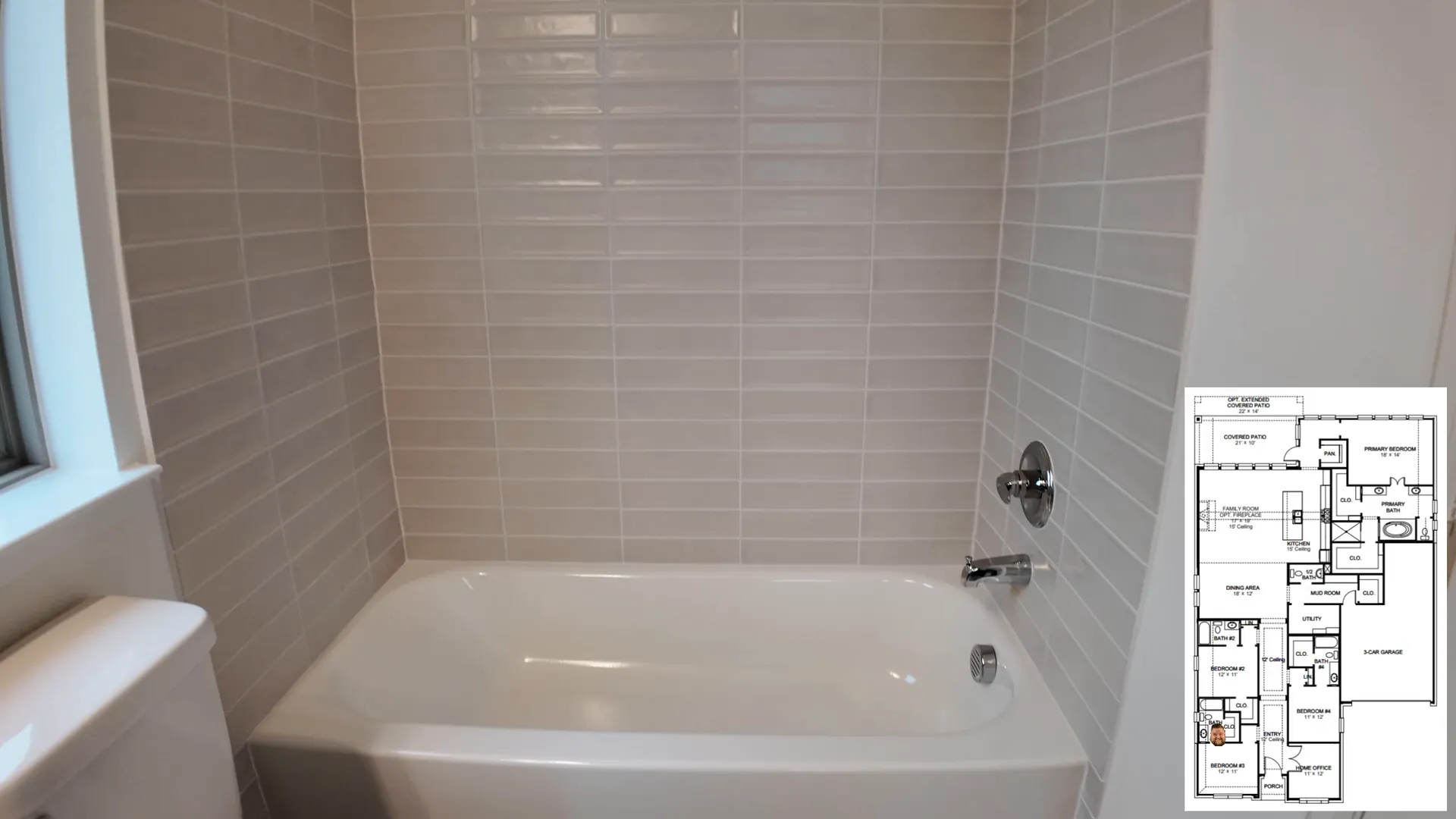
Speaking of showers, the Perry model embraces a modern and clean look by carrying the shower tile all the way to the ceiling. This elevates the bathroom’s aesthetic and makes cleaning easier. The tile choice in this home is a stylish penny tile that continues seamlessly into the shower, creating a cohesive and elegant look.
Closet space varies by bedroom, but each room offers enough storage to suit the needs of children or guests. Some closets are larger, perfect for the “favored” kid or simply for those who need extra space. The primary bedroom closets are especially impressive, featuring multiple closets to ensure no sharing issues and plenty of room for all your wardrobe needs.
Design Tips and Bathroom Insights
One of the design highlights is the choice to remove tubs in favor of large, walk-in showers. There are two ways to achieve this: you can either install an acrylic shower pan or go for a more premium option by cutting into the slab to create a built-in, tiled shower base. The latter option allows you to choose custom tile and truly personalize your space.
For families with young kids who still need a bathtub, portable bath seats are a great solution. This way, you can enjoy the sleek shower design without sacrificing the convenience of a tub when needed.
Tile Surround vs. Freestanding Tubs
Weighing the pros and cons of tile surround tubs versus freestanding tubs is always an interesting discussion. The tile surround offers more space and is easier to clean since it’s all tiled up to the ceiling, minimizing grout lines and hard-to-reach areas. On the other hand, freestanding tubs are undeniably gorgeous but can be more difficult to clean behind and around.
Functionality and aesthetics both play a role in this decision. The tile surround tub provides ample space, even for larger individuals, while the freestanding tub scores points for style. Ultimately, it comes down to your personal preference and lifestyle needs.
Living and Kitchen Spaces: Warm and Inviting
The living room features a corner fireplace with a vaulted ceiling that adds volume and light to the space. The cabinets in the kitchen are a sophisticated shade of brown, creating a warm and inviting atmosphere without feeling dated or dull.
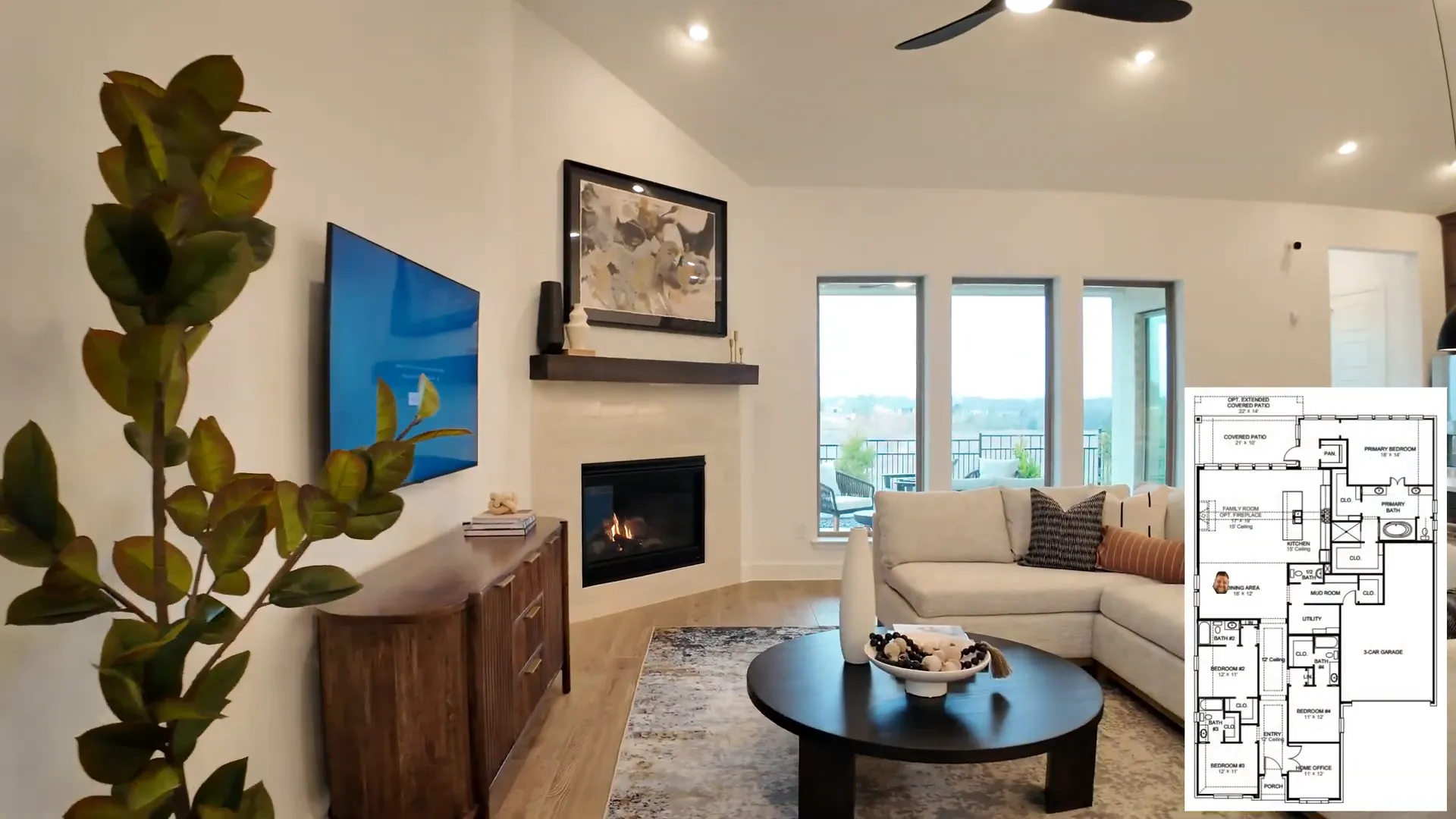
The kitchen also boasts a double oven and a spacious pantry with plenty of room for food storage, perfect for families who love to cook or entertain.
Outside, there’s a covered patio area that extends the living space outdoors, ideal for relaxing or hosting gatherings. The neighborhood itself features tranquil ponds and green spaces, enhancing the peaceful ambiance of your new home.
Neighborhood Overview: The Perfect Blend of Privacy and Convenience
The Perry model is located in a brand-new community in Rockwall, TX, known for its spacious lots and low-density development. The community comprises only 185 homes, which means you won’t find sprawling phases with thousands of houses here. Instead, you get a tight-knit neighborhood with plenty of amenities like a pool, playground, and walking trails.
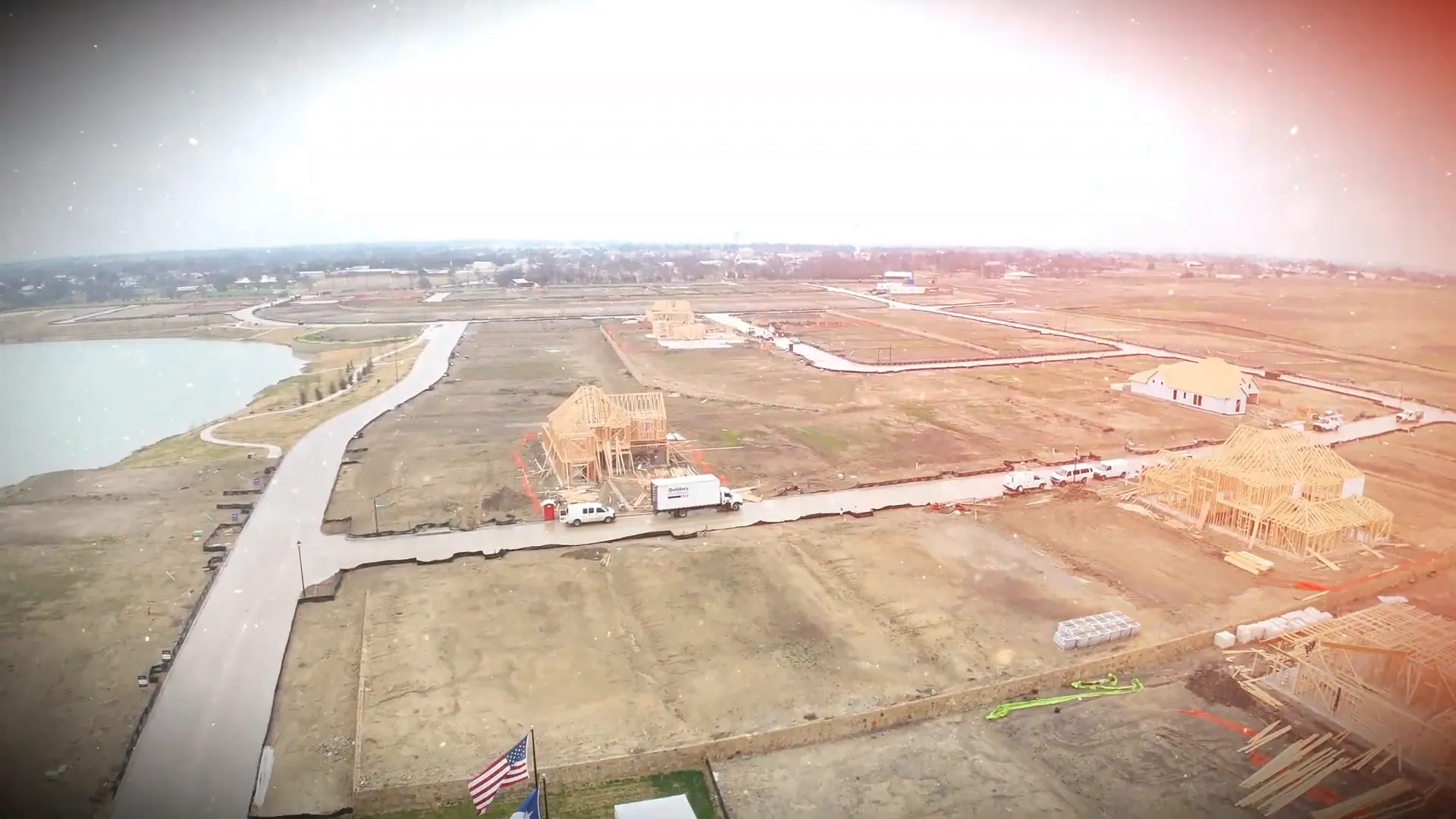
Lot sizes range from 62 feet to an impressive 100 feet, giving you the flexibility to choose how much space you want between you and your neighbors. If you want a traditional third car garage, many of the 62-foot lots can accommodate this feature, which is a big plus for families with multiple vehicles or hobbyists needing extra storage.
Rockwall ISD and Location Benefits
This neighborhood falls within the Rockwall Independent School District, a highly regarded school district in the area. Plus, the community is situated on the north side of Rockwall, offering easy access to highways and local conveniences.
One of the biggest draws to this area is the low tax rate, which sits around 1.52%. This is significantly lower than many northern suburbs where tax rates can range from 2.2% to 2.6%, making this community more affordable in the long run.
Pricing and Home Options for Every Budget
Pricing for the Perry model varies depending on the lot size and floor plan you choose. The base price for the 62-foot lots starts around $640,000, with the model home we toured being a 2,810-square-foot plan. The smallest buildable home size starts at approximately 2,610 square feet, while larger plans can reach up to nearly 5,000 square feet.
For larger lots, such as the 82-foot options, base prices start closer to $800,000. Realistically, when you factor in upgrades and lot premiums, you’re likely looking at $850,000 to $950,000 for these homes. The largest plans, which can be around 4,891 square feet, start at a base price of $880,000 but can easily push into the mid to high $900,000s depending on customizations.
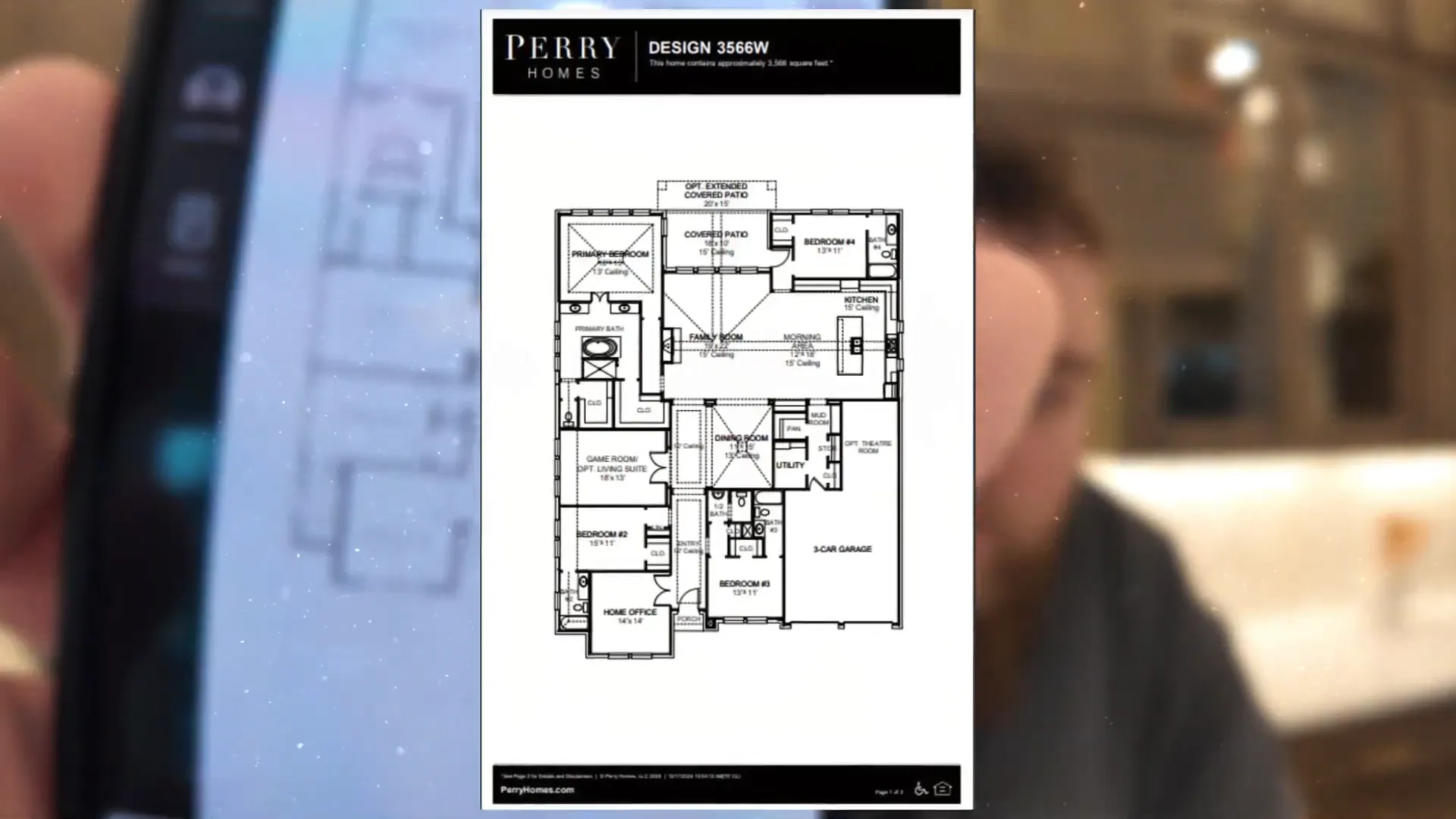
It’s worth noting that the model home we toured included about $90,000 to $95,000 in upgrades, covering everything from cabinetry and flooring to paint and fixtures. This gives you a realistic idea of what it costs to achieve the finished look you see in the home.
HOA and Community Fees
The Homeowners Association (HOA) fee is approximately $1,700 per year. While this might seem a bit high at first glance, the fees support community amenities such as the pool, playground, and walking trails. In a smaller community like this, HOA fees help maintain a high standard of living and ensure the neighborhood stays beautiful and functional.
Final Thoughts on the New Perry Model Home in Fate TX
The New Perry Model Home in Fate TX offers an excellent balance of luxury, space, and thoughtful design. Its unique bedroom layout provides privacy and flexibility for families, while high-end finishes and smart design choices like 8-foot doors and tile-surrounded showers elevate the home’s aesthetic and functionality.
Coupled with the spacious lots in a small, amenity-rich community with low taxes and excellent schools, this home is a standout opportunity for buyers looking to settle in the Rockwall area. Whether you’re seeking a modestly sized home or a sprawling estate, the Perry model and the community around it have options to fit a variety of needs and budgets.
If you’re interested in exploring this home further or want to learn about other new construction neighborhoods in the Dallas-Fort Worth area, there are helpful resources available to guide you through the process. Moving to Texas and finding the right home can be a smooth and exciting journey with the right information and support.
Frequently Asked Questions (FAQ)
What makes the Perry model home’s bedroom layout unique?
The Perry model spreads out the secondary bedrooms rather than clustering them together in one hallway. This design offers more privacy and space, ideal for families with kids who want separation or have a large age gap.
Are there bonus rooms like game or media rooms in the Perry model?
No, this particular Perry model does not include a secondary bonus room such as a game or media room, which is a consideration for buyers who want extra recreational space.
What are the lot sizes available in this community?
Lot sizes range from 62 feet up to 100 feet wide, providing options for buyers who want more yard space or room for additional garage space.
What is the price range for homes in this community?
Base prices start around $640,000 for smaller lots and homes and can go up to the mid to high $900,000s for larger homes and lots with more upgrades.
What community amenities are included with the HOA fees?
The HOA fees cover amenities like a community pool, playground, and walking trails, maintaining a high-quality neighborhood experience.
How are the schools in this area?
The community is part of the Rockwall Independent School District, known for its quality education and strong reputation.
Is the tax rate affordable in this neighborhood?
Yes, the tax rate is approximately 1.52%, which is lower than many other northern suburbs, making homeownership more affordable.
Can I get a three-car garage on a 62-foot lot?
Yes, many of the 62-foot lots are wide enough to accommodate a traditional three-car garage, which is a great feature for families with multiple vehicles.
What are some design trends featured in the Perry model?
Notable trends include 8-foot doors, painted ceilings or “color drenching,” tile showers that run to the ceiling, and a mix of tub and shower options in bathrooms.
Is there flexibility to customize the Perry model?
Yes, buyers can choose from various floor plans and upgrade options to personalize their homes, from cabinet finishes to bathroom designs.
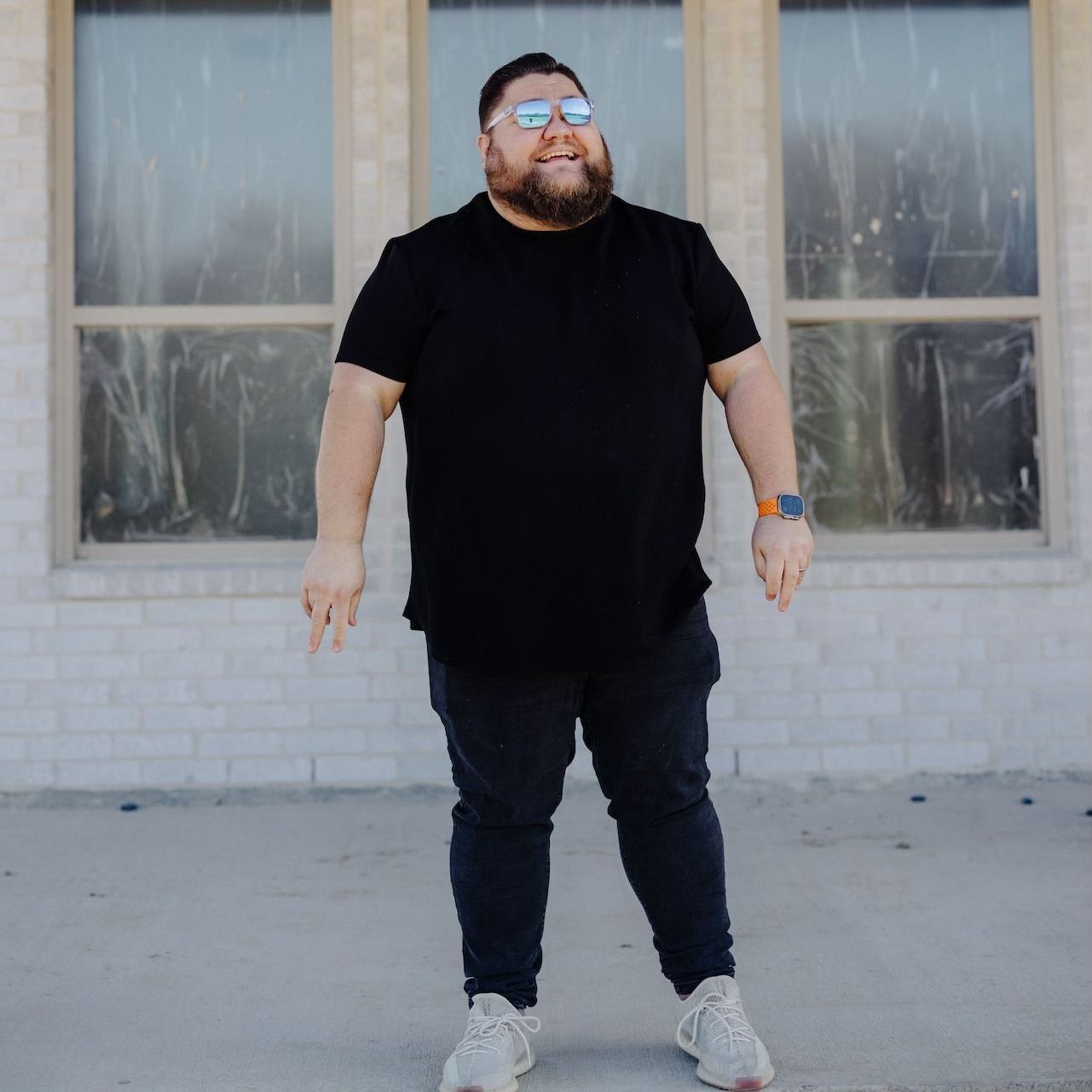
Zak Schmidt
From in-depth property tours and builder reviews to practical how-to guides and community insights, I make navigating the real estate process easy and enjoyable.



